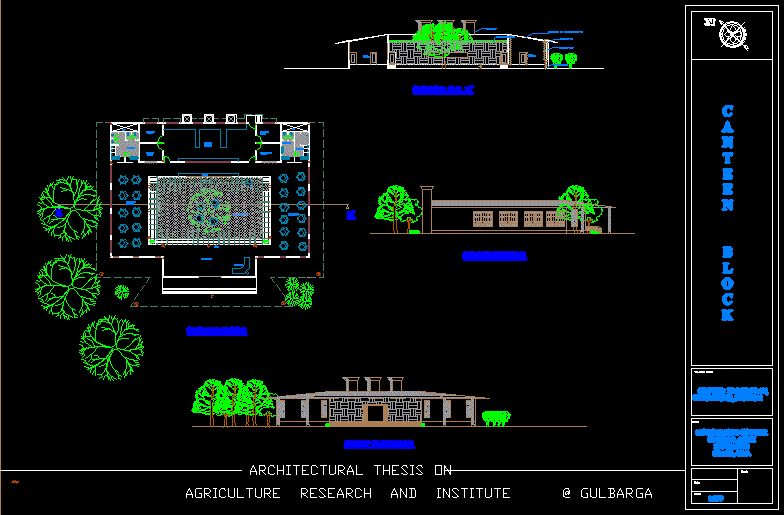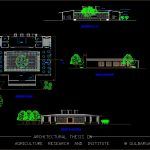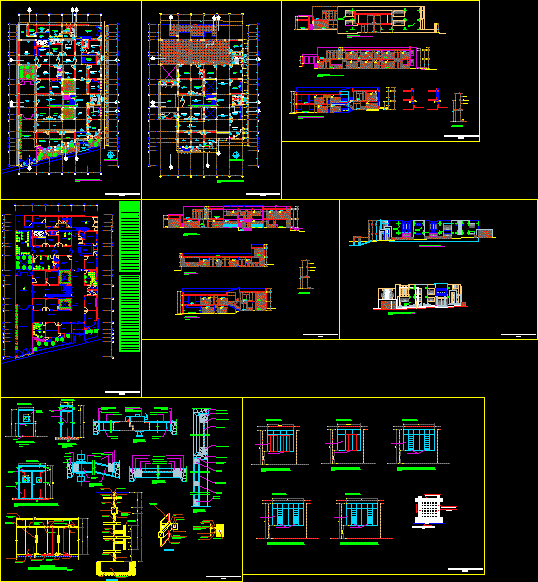Canteen DWG Block for AutoCAD
ADVERTISEMENT

ADVERTISEMENT
canteen block
Drawing labels, details, and other text information extracted from the CAD file:
scale, size, fscm no., sheet, dwg no., rev, zone, description, revisions, date, approved, exhaust chimney, dining area, indoor, entrance, pay counter, outdoor dining, kitchen, utensil store, plate wash, ladies toilet, gents toilet, pantry, grain store, cold storage, duct, down, scale, date, sheet, name, architectural thesis on, title of sheet, ground floor plan, elevations, section, c a n t e e n b l o c k, agriculture research and institute, wooden frame window
Raw text data extracted from CAD file:
| Language | English |
| Drawing Type | Block |
| Category | Hotel, Restaurants & Recreation |
| Additional Screenshots |
 |
| File Type | dwg |
| Materials | Wood, Other |
| Measurement Units | Metric |
| Footprint Area | |
| Building Features | |
| Tags | accommodation, autocad, block, casino, DWG, hostel, Hotel, Restaurant, restaurante, spa |








