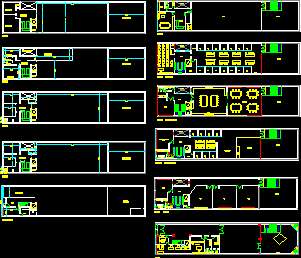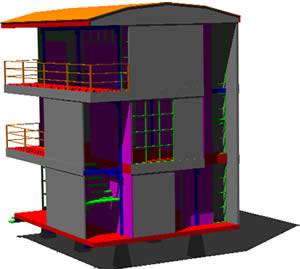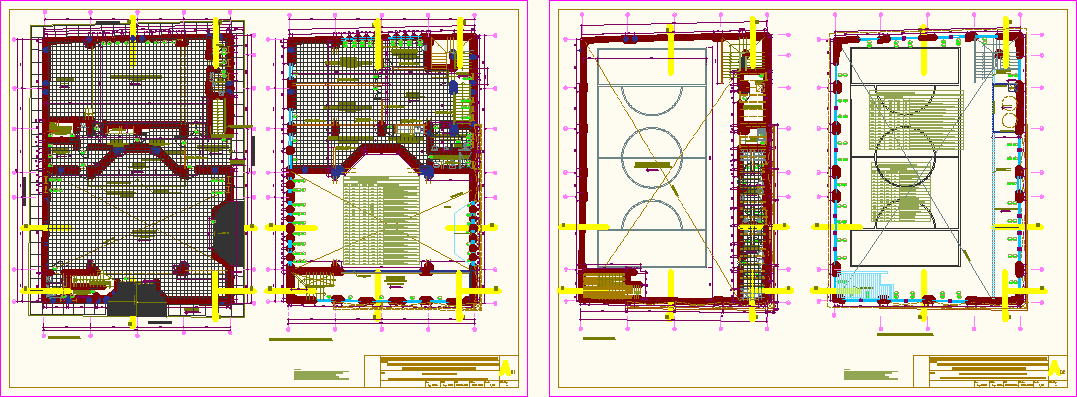Capacity Center DWG Full Project for AutoCAD
ADVERTISEMENT

ADVERTISEMENT
Project building 4 levelsfor capacity center
Drawing labels, details, and other text information extracted from the CAD file (Translated from Spanish):
projection, air and light, air and light, loading and unloading, hall, bathroom, ground floor, pallier, office, kitchen, dep., dining room, collegial – survey, palier, storeroom, crucible, plumbing, hand washing, box, sector of work tables, gastronomy, electricity, classrooms, classroom, classroom workshop, library – photocopier, locksmith, school – project, administration, practices installer, electrician, private, file, roof, files, office, sum, work: collegiate, sgp arqs. associates, plane: roof
Raw text data extracted from CAD file:
| Language | Spanish |
| Drawing Type | Full Project |
| Category | Schools |
| Additional Screenshots |
 |
| File Type | dwg |
| Materials | Other |
| Measurement Units | Metric |
| Footprint Area | |
| Building Features | |
| Tags | autocad, building, capacity, center, College, DWG, full, library, Project, school, university |








