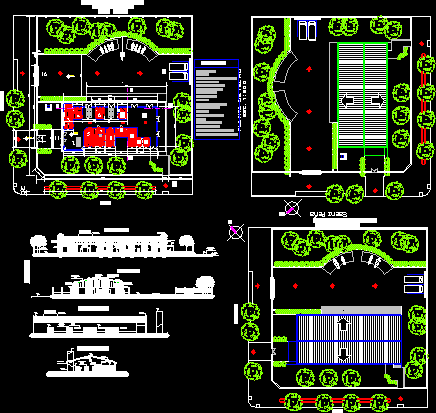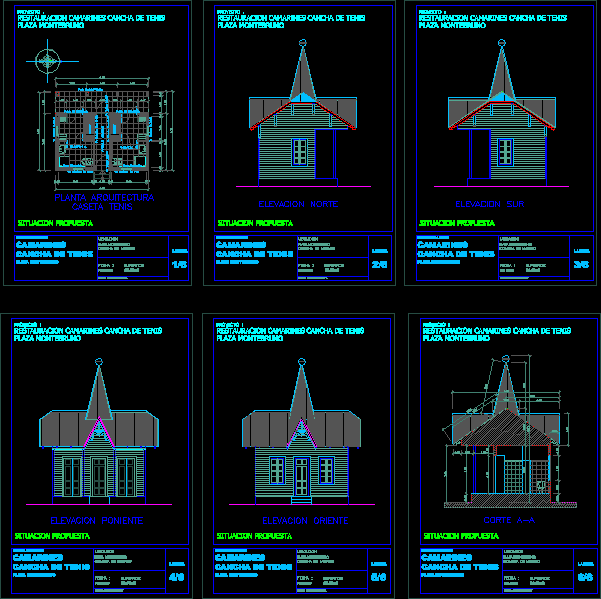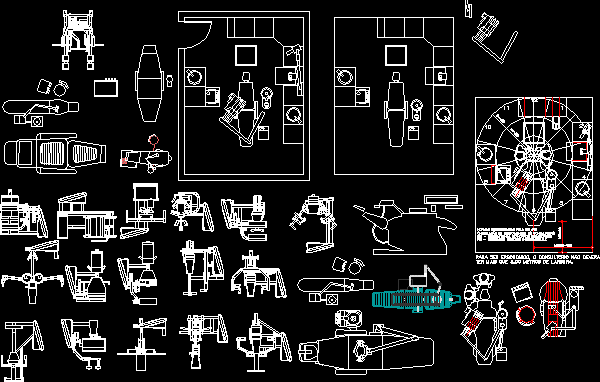Caps – Centro De Salud DWG Block for AutoCAD
ADVERTISEMENT

ADVERTISEMENT
Proyecto de Arquitectura III (F.A.U.) de un Centro de Salud en la Ciudad de Resistencia; resuelto en un lugar de demanda sanitaria.
Drawing labels, details, and other text information extracted from the CAD file (Translated from Spanish):
drawn by: ted berardinelli, start, off, u.p.b iii, toledo, saenz peña, access, references, ceiling fan, descent c. pvc, indirect foundations, interior plaster, subfloor h.h.r.p., level and compacted ground, insulating layer, exterior plaster, foundation masonry, common bricks, common brick elevation masonry, aisl. hydraulic, foundation plane level, m.c.i. socket, pilotines, ceramic adhesive, ceiling detail, suspended, aluminum tensioner, recessed luminaire, with enameled parabolic screen, aluminum removable, side view, front view
Raw text data extracted from CAD file:
| Language | Spanish |
| Drawing Type | Block |
| Category | Hospital & Health Centres |
| Additional Screenshots |
 |
| File Type | dwg |
| Materials | Aluminum, Masonry, Other |
| Measurement Units | Metric |
| Footprint Area | |
| Building Features | |
| Tags | autocad, block, cap, centro, CLINIC, de, DWG, en, health, health center, Hospital, iii, la, medical center, proyecto |








