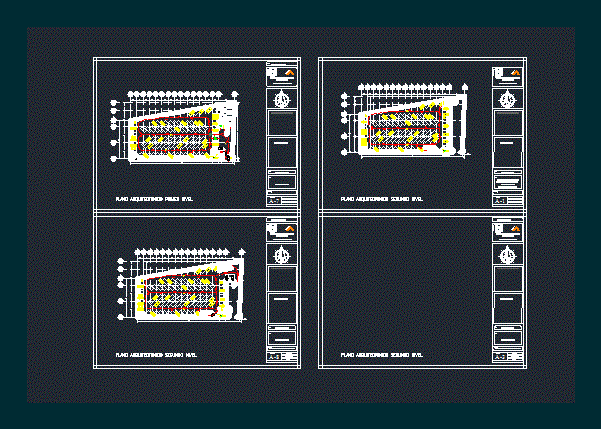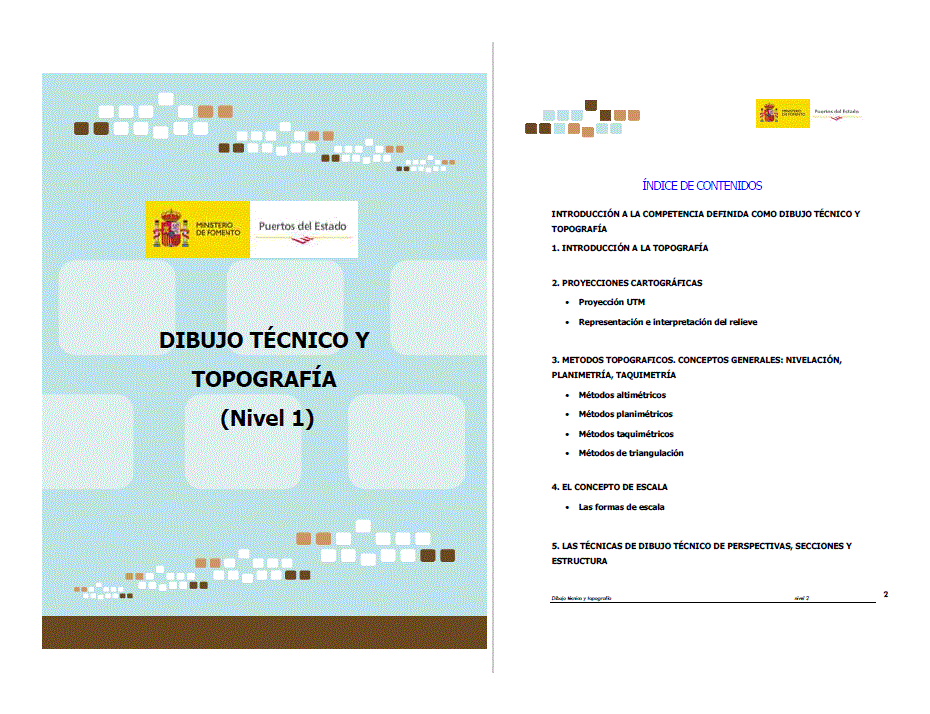Car Parking DWG Block for AutoCAD

A set of three architectural plants where a parking lot about a 300 cars are listed.
Drawing labels, details, and other text information extracted from the CAD file (Translated from Spanish):
architecture, university, unach, of chiapas, autonoma, location.-, dimension: meters, no. of plane, design :, plan.-, project.-, architectural plant, sketch of location., vázquez pérez iván antonio., observations, lópez nafate rainer, hernández de los santos maritza., hernández de la cruz alexander, university stay, up, garbage tank, main access, ups, architectural level second level., rose bushes, step, yield the entrance, exit, pedestrian ramp, guardhouse, surveillance, second floor ramp, warehouse and machinery area, elevator, low second floor, ground floor, third floor ramp, third floor floor, ground floor second floor, second floor floor, rail projection, reception, waiting room, office area, exercise area, restrooms, diners area, gym, balcony, podium, entrance, lecturer entrance, passage, slab projection, flight projection, lobby, bathroom, conference room, work area, architectural level first level.
Raw text data extracted from CAD file:
| Language | Spanish |
| Drawing Type | Block |
| Category | Transportation & Parking |
| Additional Screenshots | |
| File Type | dwg |
| Materials | Other |
| Measurement Units | Metric |
| Footprint Area | |
| Building Features | Garden / Park, Elevator, Parking |
| Tags | architectural, autocad, block, car, car park, cars, DWG, estacionamento, lot, parking, parkplatz, parkplatze, plants, set, stationnement |








