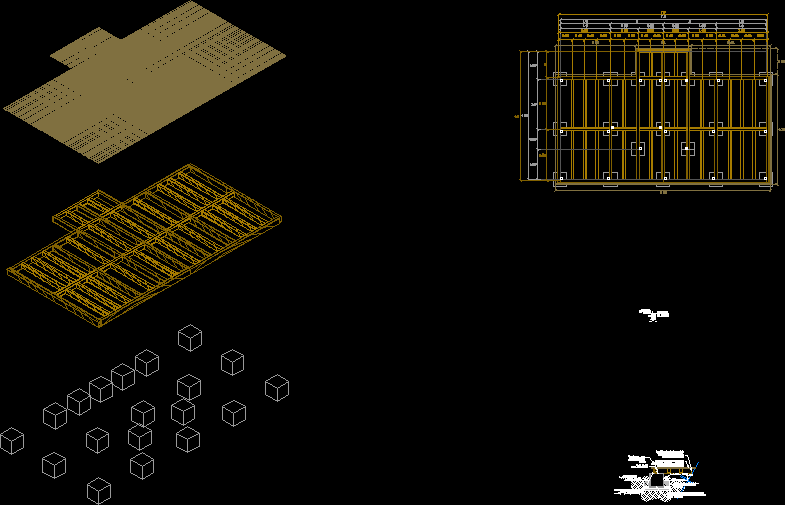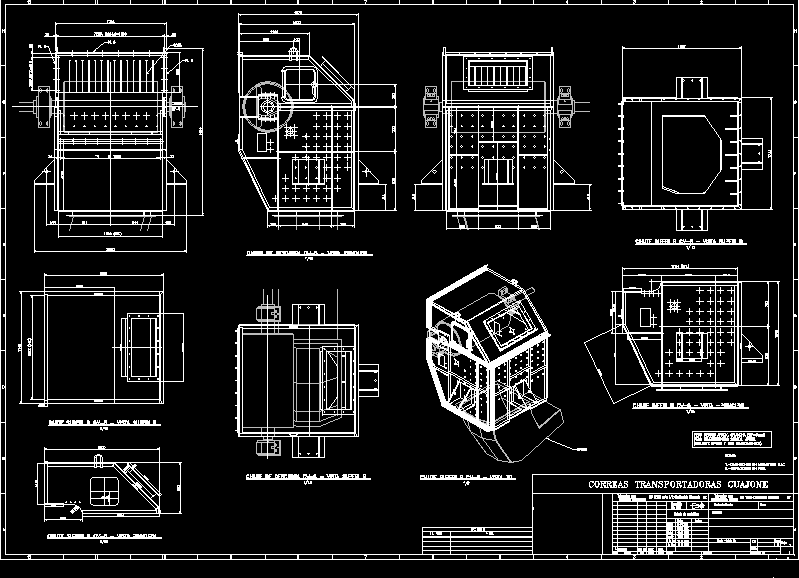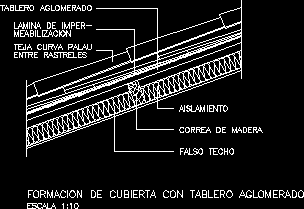Car Wash 3D DWG Full Project for AutoCAD

General project of distribution and facade of car wash – 3d
Drawing labels, details, and other text information extracted from the CAD file (Translated from Spanish):
metal structures, general director :, d.r.o.:, ced. professional :, expert :, r.s.s.a. :, f i r m a d e a u t o r i z a c i o n, calculator :, arq. luis v. ramirez rooms, projects:, cover, structuring, work :, construction key :, location :, content :, mazatlan sinaloa, mexico, – – -, dimensions :, mts., scale :, date :, elaborate :, review :, arq. luis v. rooms r., c l a v e d p l a n o, washing area, architectural, plant, roofs, elevations, cross section, file name :, connection details.dwg, first level, second level, maq. of aspirated, architectural plant, ground floor, upper floor, assembly plant, cut a – a ‘, cut b – b’, cut d – d ‘, floor plant, to the drainage network, work pit, cistern
Raw text data extracted from CAD file:
| Language | Spanish |
| Drawing Type | Full Project |
| Category | Construction Details & Systems |
| Additional Screenshots |
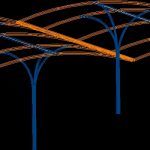 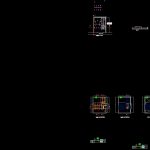 |
| File Type | dwg |
| Materials | Other |
| Measurement Units | Metric |
| Footprint Area | |
| Building Features | |
| Tags | autocad, car, distribution, DWG, facade, full, general, Project, stahlrahmen, stahlträger, steel, steel beam, steel frame, structure en acier, wash |



