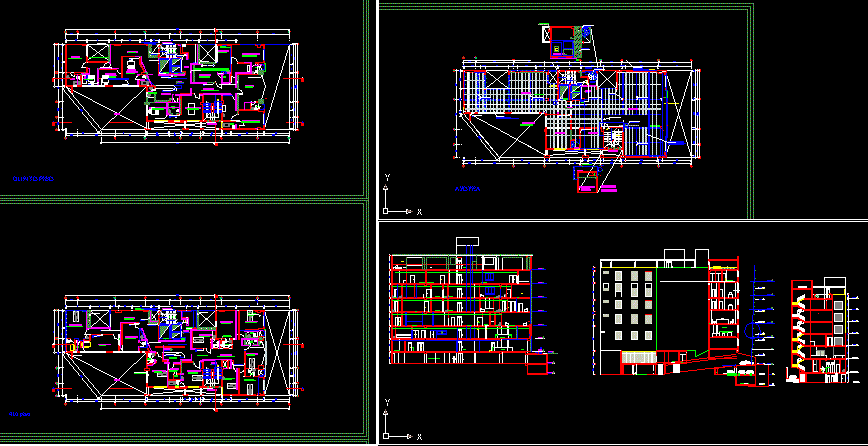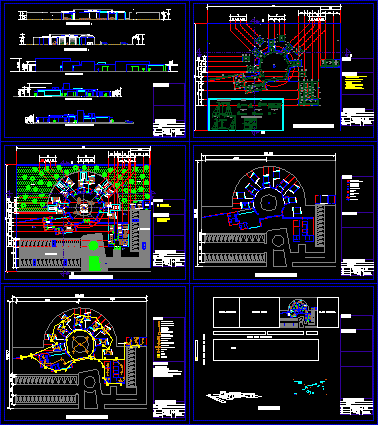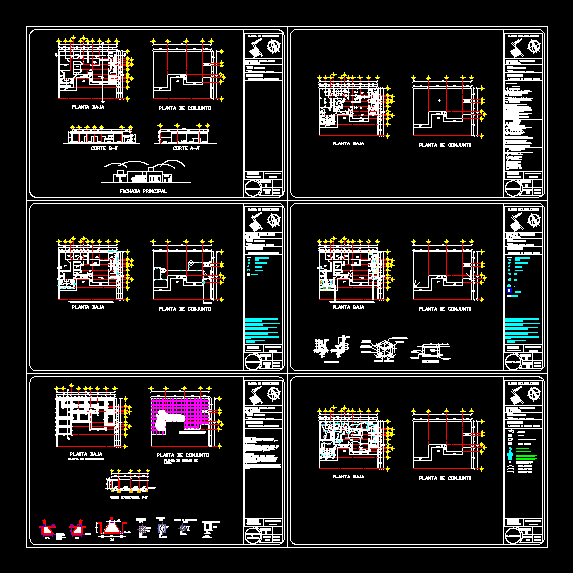Cardiology Clinic DWG Block for AutoCAD

Specialization in cardiology – Clinic
Drawing labels, details, and other text information extracted from the CAD file (Translated from Spanish):
white, rises extractor of air, gci, escape, patio, reports, hall, with flow regulator on each floor, rises extractor of air, pressurization duct, pressurized staircase, be multifamily housing, multifamily housing lobby, holter map, bathroom, supply, ss.hh., disabled, exhaust fan, entrance, ramp, doctor’s office, digital cardioangiography, control, exams, deposit, medical report, examination, cardiovascular, control, locker room, ss.hh, room , electrocardiogram, kitchen, loft, living room, bedroom, bar, kitch, terrace, hall, picture gallery, dining room, box, stairs, blocks, glass, room, study, main, lobby, storage, bicycles, room yoga, pilates, steps, spanish shower, children’s play, ironing, washing, drying, domestic washing machines, domestic dryers, wine aging cellar, sauna, maid’s quarters, basement, vest., women, men, septum no, first floor, tomography, resonanc ia, personnel, income and discharge, x-ray, pet file, maintenance, x-ray, cabinet, oxygen center, platform, dressing rooms, personnel, cabinets, pet stores, lockers, unbuilt wall, attention cabinet , wall not built, masonry wall, new, built partition, tempered glass partition, drywall wall, parking, personnel circulation, waiting room, waiting, public, circulation, thickness, pens, box, ss.hh men, handicapped, trauma – shock, dump, processing, hemotherapy, samples, store, samples, blood bank, reception and, office, stress test, holter – map, echocardiogram, tilt test, reception, offices, angiograph, transformer, electric power, cistern, admission and statistical control, admission, laboratory, ambulance access, longitudinal circulation, drywall, expanded, nursery for children, hall, salade, electrocardiogr ama, exams, pump room, administration, parking, court c – c, doctors, nursing, salita, showcase, pressurization room, receipt, cardiac and renal, neurovascular, controls, operating room, patient passage, cardioneurovascular, post transplant room , recovery room, sixth floor, antisepsis, visits, intervention room, cardiovascular, secretary, cardioneurovasculares, h. clinics, evolution, medical reports, doctors, room, antisepsis, sshh., social service, file, office of investigation, planning, monitoring of studies, library, training – rr.hh., dispenser, h o s p i t a l i z a c i o n, ofic. coord studies, epidemiology, nutrition and dietetics, ss: hh, surgical center, circulation gallery, expansion area, columns, intensive care unit, sliding screen, partition wall, not built, new partition, drywall, pharmacy, address, men’s clothing, women’s clothing, sterilization, auditorium, reception, accounting, logistics and, secretary, administration, administrative, medical direction, meeting room, washing area, ethylene oxide, autoclave, central sterilization, and storage, fifth floor, external offices, emergency, emergency access, and locker room, clinic attention, maq room, water tank, roof, ss.hh checkers, modified partition, empty, relocated wall, modified, screen, projection, cover eave , metal grating runs, projection of the eaves, entrance door, sidewalk, tempered glass, furniture care, enlarged area, area no, area without, build, built, door, ap ertura of, closes, built, vain, staircase with, closed access, ejection, rest, projection of, metallic ladder, goes up to the room, snail type, cat type with backing, of machines, loft of, machinery, flown of the eaves, metal, machines., concrete column, balcony, light cover, fibreblock sheet, wooden joist and metal interlocking, light cover with iron, fiberblock on joinery, wood and metal interlocking, socket, longitudinal main cut aa, mogrovejo, general direction, date, sheet, file dwg, code, property, specialty, professional, adaptation project, architecture, march, hermes rafael villanueva montalvo, plane, drawing, design, hermes, location, district miraflores, diagram- cad , marleni qv, hvm, dr. walter mogrovejo ramos y sra., of the americas, finalization with variation, establishment of health type iii, institute neuro, Inca, specialized clinic, plant roof, cross section dd, plant, main longitudinal cut cc, main longitudinal cut cc, bb cross section, level of access, emergency and external consultations, mezzanine plant, surgical center and recovery rooms, hospitalization unit, sterilization center and administration,
Raw text data extracted from CAD file:
| Language | Spanish |
| Drawing Type | Block |
| Category | Hospital & Health Centres |
| Additional Screenshots |
 |
| File Type | dwg |
| Materials | Concrete, Glass, Masonry, Wood, Other |
| Measurement Units | Metric |
| Footprint Area | |
| Building Features | Garden / Park, Deck / Patio, Parking |
| Tags | autocad, block, CLINIC, DWG, health, health center, Hospital, medical center |








