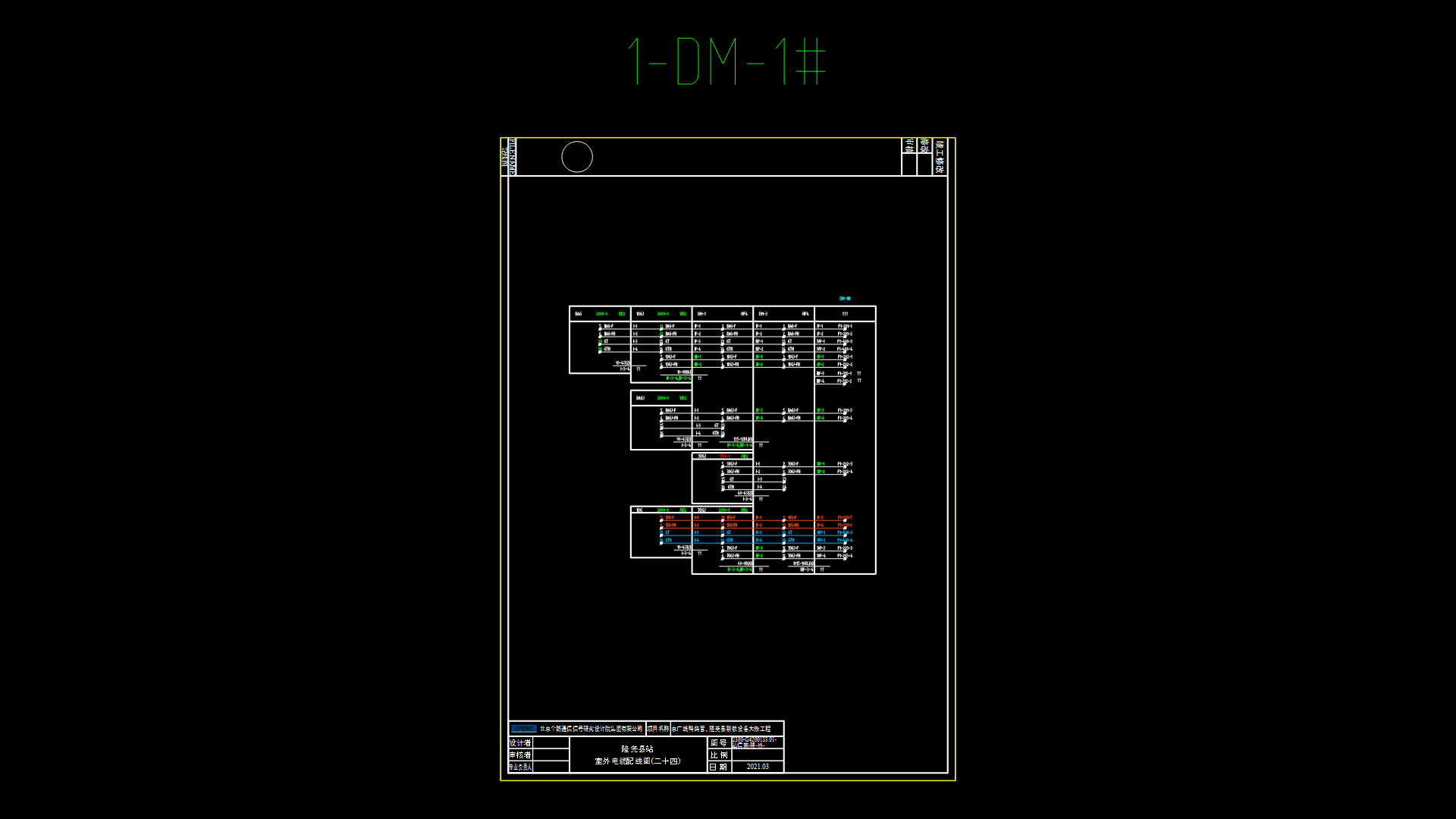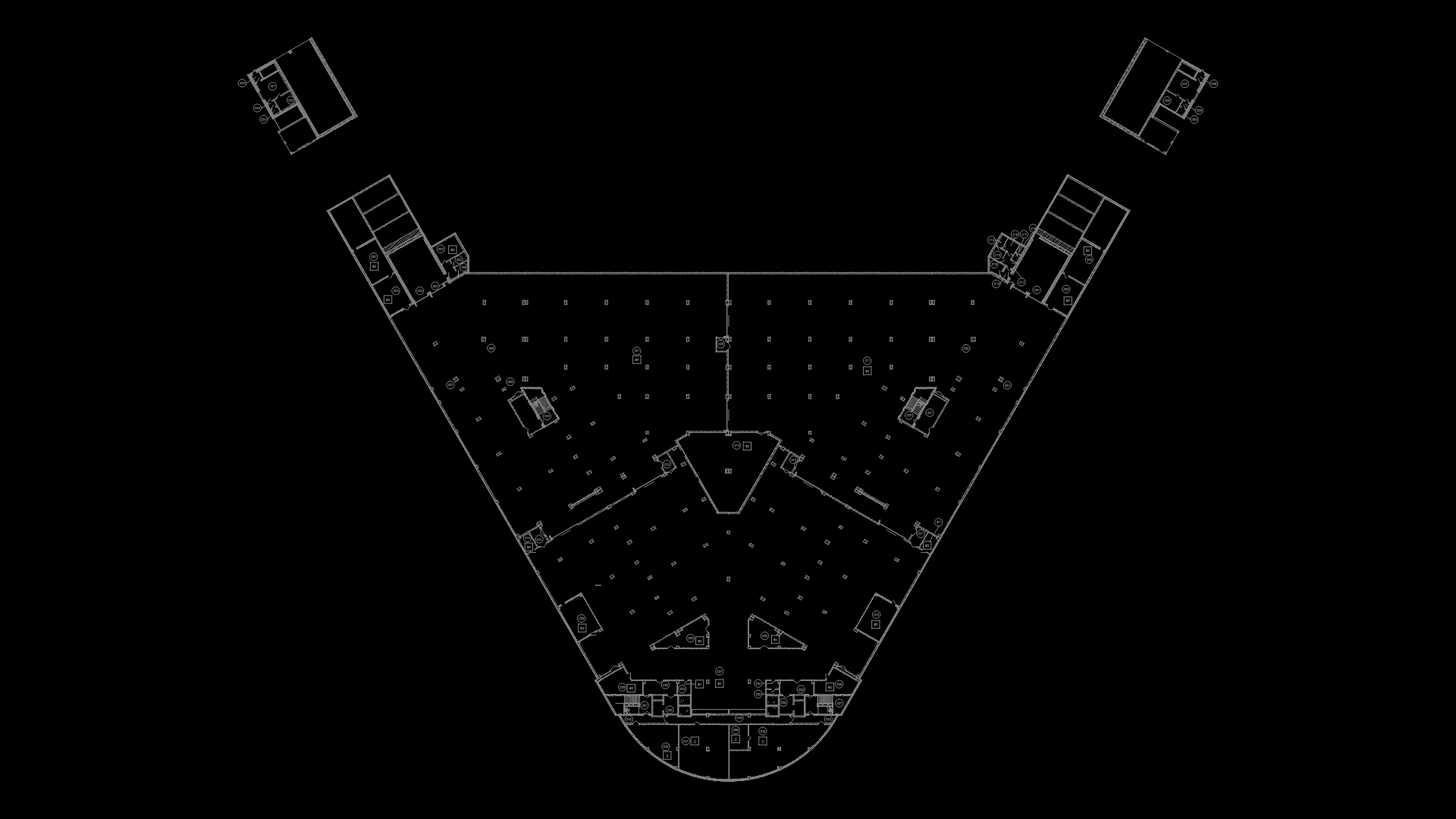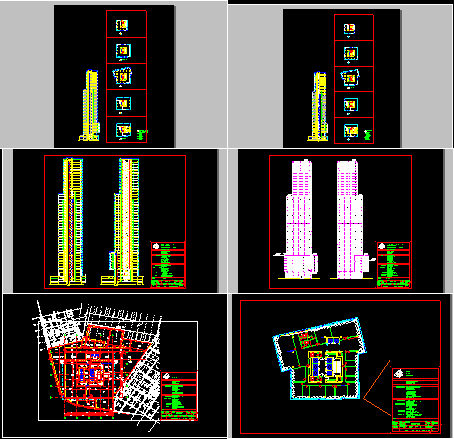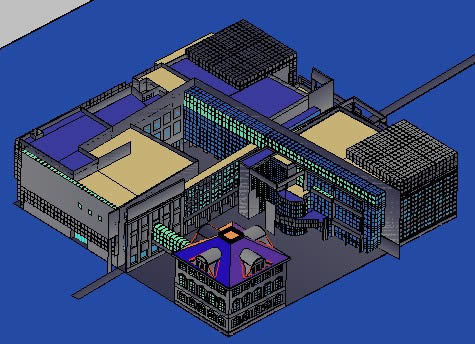Carpark–76 Spaces Per Floor, Ramps, Stairs DWG Block for AutoCAD
ADVERTISEMENT

ADVERTISEMENT
DIMENSIONs: 736 x 475 feet, 68.40 x 44.10 meters
Drawing labels, details, and other text information extracted from the CAD file:
p a r k i n g, entered vehicles, control, deposit, staircase, room for machineries
Raw text data extracted from CAD file:
| Language | English |
| Drawing Type | Block |
| Category | Transportation & Parking |
| Additional Screenshots |
 |
| File Type | dwg |
| Materials | Other |
| Measurement Units | Imperial |
| Footprint Area | |
| Building Features | |
| Tags | autocad, block, car park, dimensions, DWG, estacionamento, feet, floor, meters, parking, parkplatz, parkplatze, ramps, spaces, stairs, stationnement |








