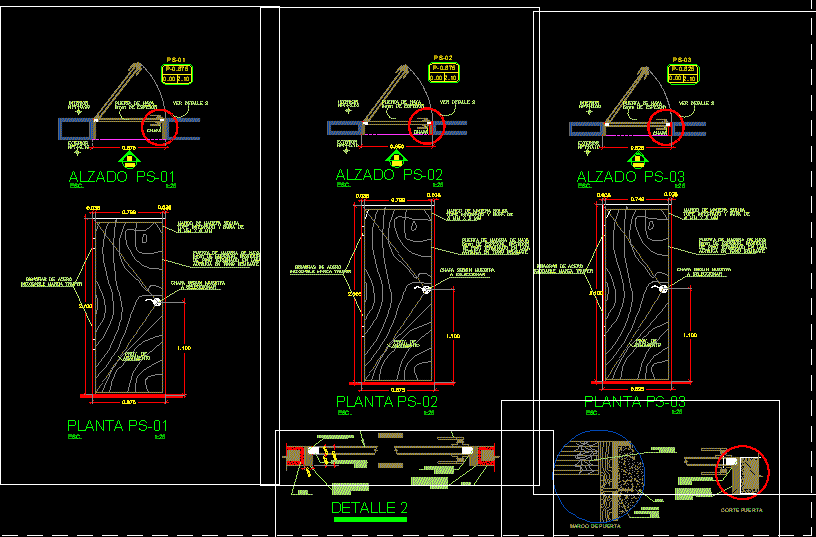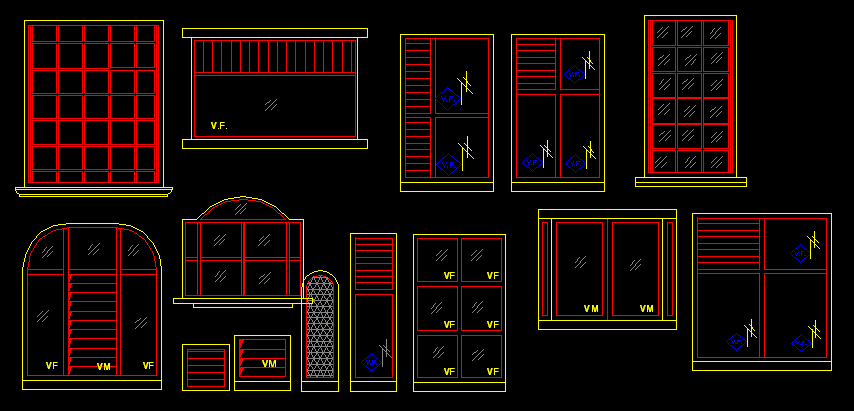Carpentry Details – Doors DWG Detail for AutoCAD
ADVERTISEMENT

ADVERTISEMENT
Doors – Carpentry details
Drawing labels, details, and other text information extracted from the CAD file (Translated from Spanish):
entrance, kitchen, dining room, stay, washing, terrace, bathroom, cl., tintex glass, veneer according to sample, to select, interior, beech door, exterior, veneer, beech wood door, dejection, finished lacquered pine , acrylic in semi-matt tone, steel hinges, stainless truper brand, proy. of, frame of solid wood, integrated stop and buña, ironwork, finish, material, no., pieces, type, description, dimensions, of spans, carpentry table nautical tower, drum, acrylic lacquer in semi-matt tone, veneer wooden, door frame, detail to, cut door, wall, frame of pine madras
Raw text data extracted from CAD file:
| Language | Spanish |
| Drawing Type | Detail |
| Category | Doors & Windows |
| Additional Screenshots |
 |
| File Type | dwg |
| Materials | Glass, Steel, Wood, Other |
| Measurement Units | Metric |
| Footprint Area | |
| Building Features | |
| Tags | autocad, carpentry, DETAIL, details, door, doors, DWG |








