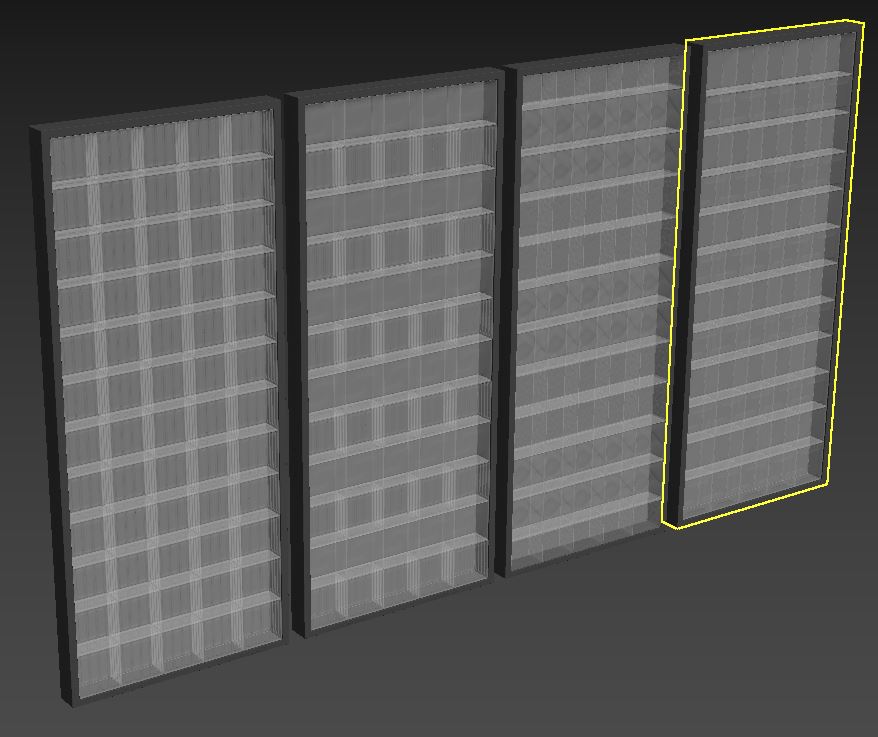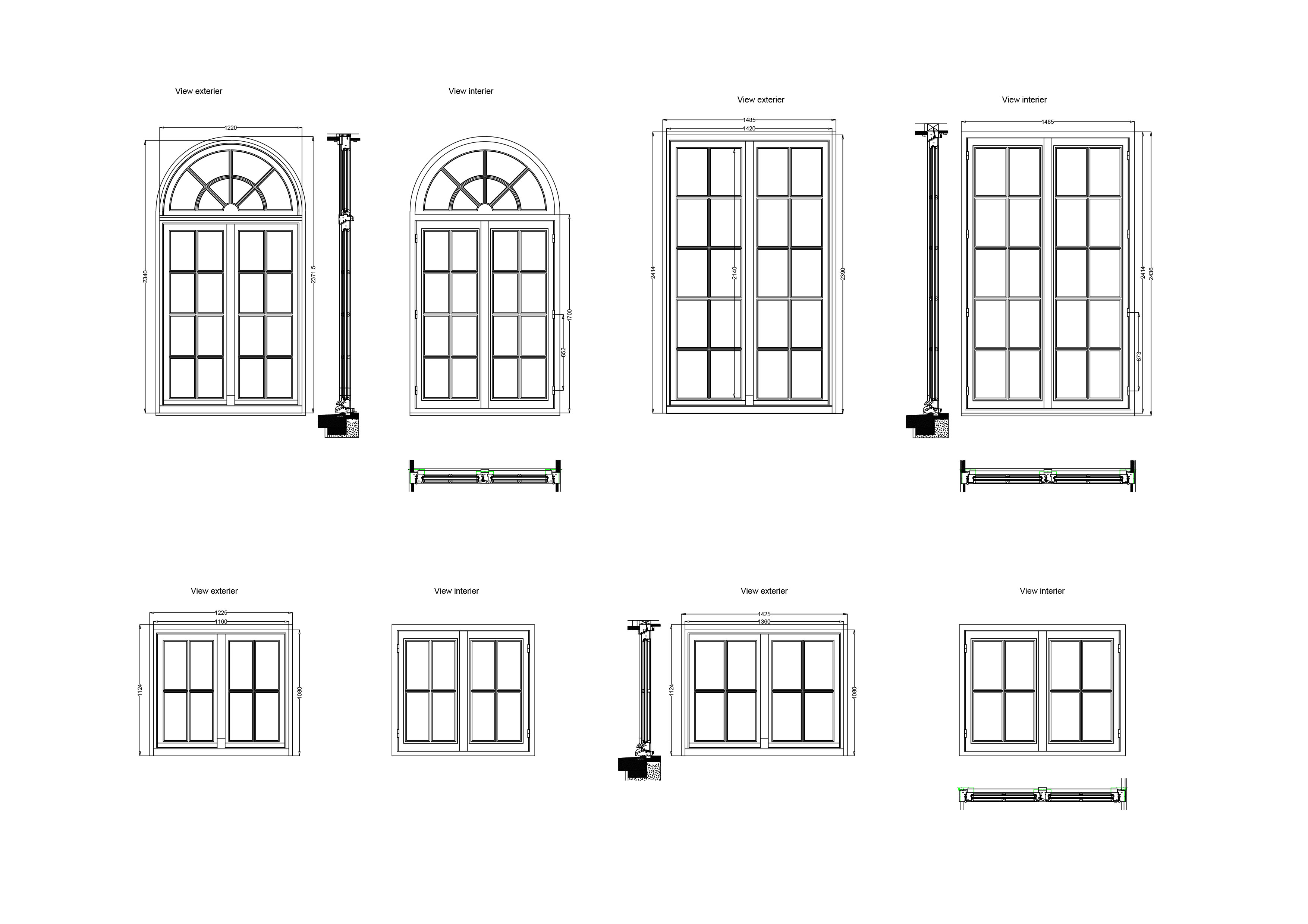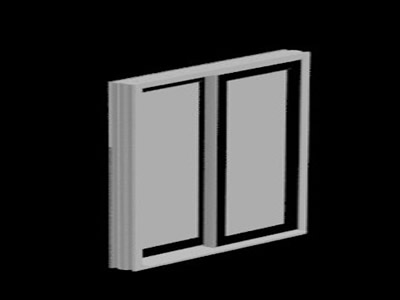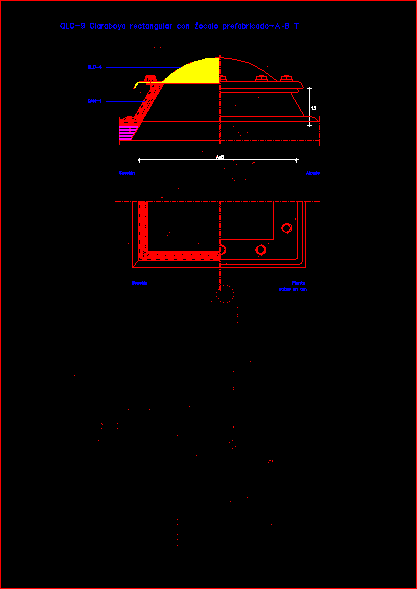Carpentry DWG Block for AutoCAD
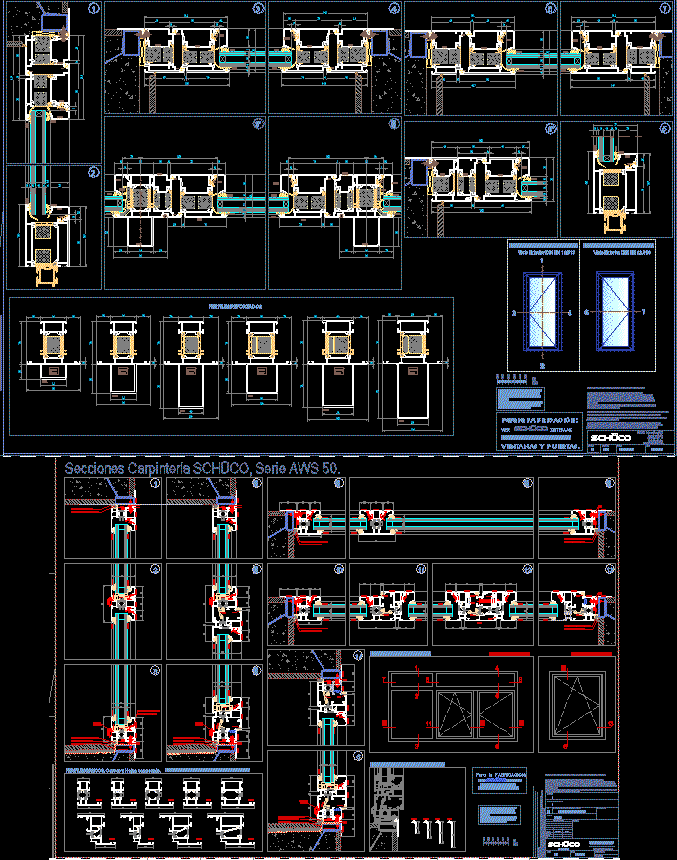
Aluminium carpentries
Drawing labels, details, and other text information extracted from the CAD file (Translated from Spanish):
glass joint, epdm, glasfalzdaemmung, butt joint, a-schale, hi-cushion, tests, anschlagprofil, i-schale, both the uprights, the crossbars, as well as the finishing work, must be fixed according to the static, definitive needs., the layout of the construction joints, of the posts must comply with the corresponding expansions., for the manufacture :, see systems, summarization of plans k, the dimensions of the profiles must be fixed after the final static calculation . All manufacturing standards of Schüco systems must be followed. All joints, joints, machining, etc., should be waterproofed according to guidelines. All contact between aluminum and steel should be avoided by means of the appropriate insulation in each case. all the measures and angles indicated will be checked on site by the carpenter, under his responsibility. all joints and their parts must be made according to the chosen assembly concept, static calculation and current regulations., windows and doors., dimensions in mm, scale, date, drawing, drawing, b. f., this drawing is our property. each duplication, utilization or passing on to third persons is forbidden and will be pursued., interior opening, exterior opening, panic exit, reinforced profiles, for caption, insertion point, drainage and ventilation., cellular cord as joint bottom., continuous cord silicone., mantle of epdm., replaced by :, replaces :, top finish, project, pos., check, standards, system, v. b., sections carpinteria., company, a. lopez, name, modifications, denomination: constructive proposal., schüco international kg, branch in Spain – delegation levante., www.schueco.es, doors and windows, for the manufacture:, profiles of meeting the wall., details of carpentry. , basic profiles. fences and leaves with projection., for more information see catalog of orders and manufacture., room, jt estanq.media, perfil-i, per. add bs anod., inverter profile, alternative stiles, curtain walls, alternative fencing, fence jta.vulcaniz, profile sop. glass, group ii.a, group iii.a, group iii, tip tronic, einsatzpr. bs eloxal, glasauflageprofil, this drawing is our property. any reproduction, use or transmission to third parties is prohibited and will be prosecuted, caption, profile expansion, horizontal auction proposal, profiles of meeting the wall, vertical top proposal, group ii, group iv, group v, profile dilation, wall fence curtain, group i, group ii.a, group iii.a
Raw text data extracted from CAD file:
| Language | Spanish |
| Drawing Type | Block |
| Category | Doors & Windows |
| Additional Screenshots |
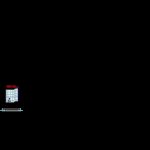 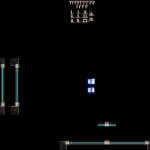  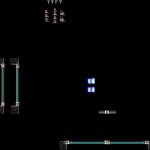 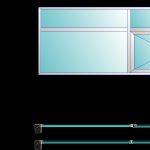 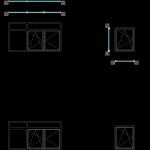  |
| File Type | dwg |
| Materials | Aluminum, Glass, Steel, Other |
| Measurement Units | Metric |
| Footprint Area | |
| Building Features | |
| Tags | aluminium, autocad, block, carpentry, DWG |
