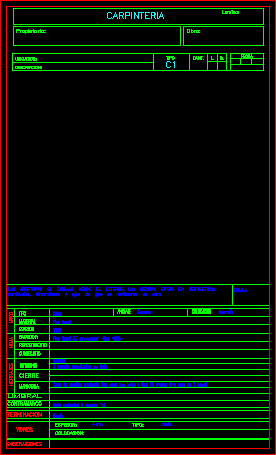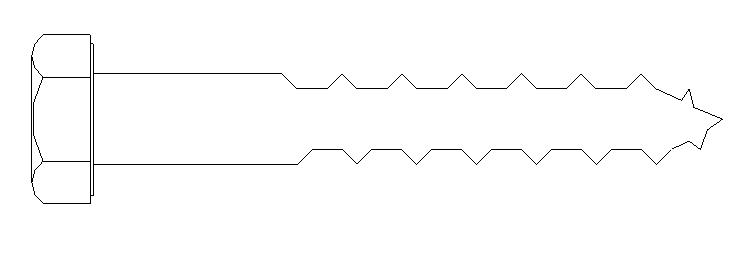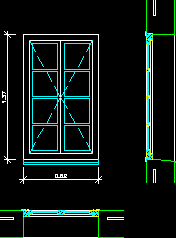Carpentry – Oenings File DWG Model for AutoCAD
ADVERTISEMENT

ADVERTISEMENT
File opening models (carpentry)
Drawing labels, details, and other text information extracted from the CAD file (Translated from Spanish):
lamina:, work:, carpentry, date, cant., type, owner :, description :, location :, common, varnish, swing, tack, clamps, brazil pine, drawer, placement, anchor, scale:, ironworks, maneuver, closing, threshold, counterframe, movement, material, thickness, coating, canopy, frame, sheet, frame, the openings are drawn from the outside. the measurements are in centimeters, quantities, dimensions and axes of rotation will be verified in work., observations, glasses, thickness :, placement :, type :, termination
Raw text data extracted from CAD file:
| Language | Spanish |
| Drawing Type | Model |
| Category | Doors & Windows |
| Additional Screenshots | |
| File Type | dwg |
| Materials | Glass, Other |
| Measurement Units | Metric |
| Footprint Area | |
| Building Features | |
| Tags | autocad, carpentry, DWG, file, model, models, opening, window |








