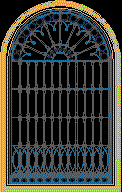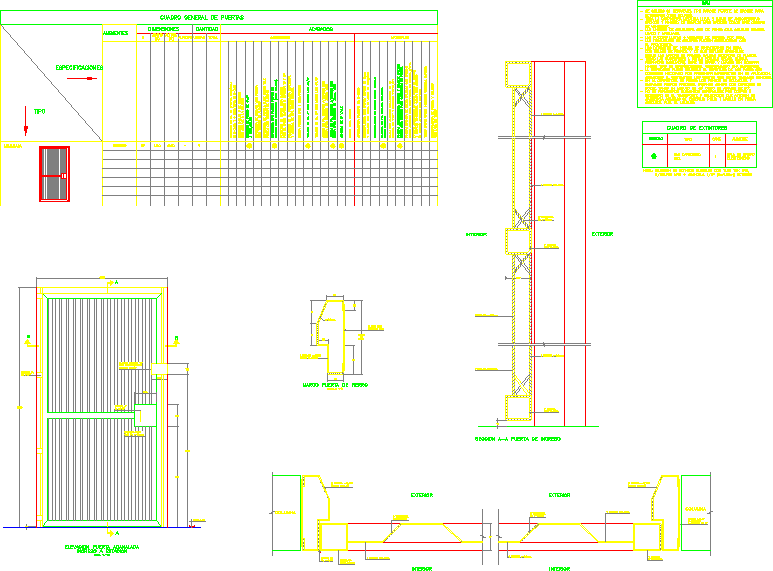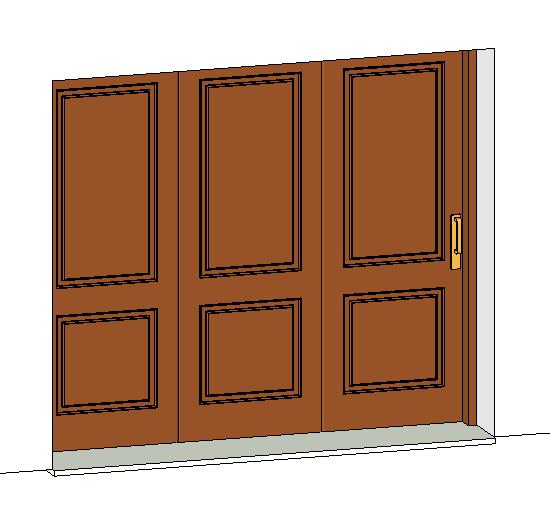Carpentry – Wood Doors DWG Plan for AutoCAD
ADVERTISEMENT
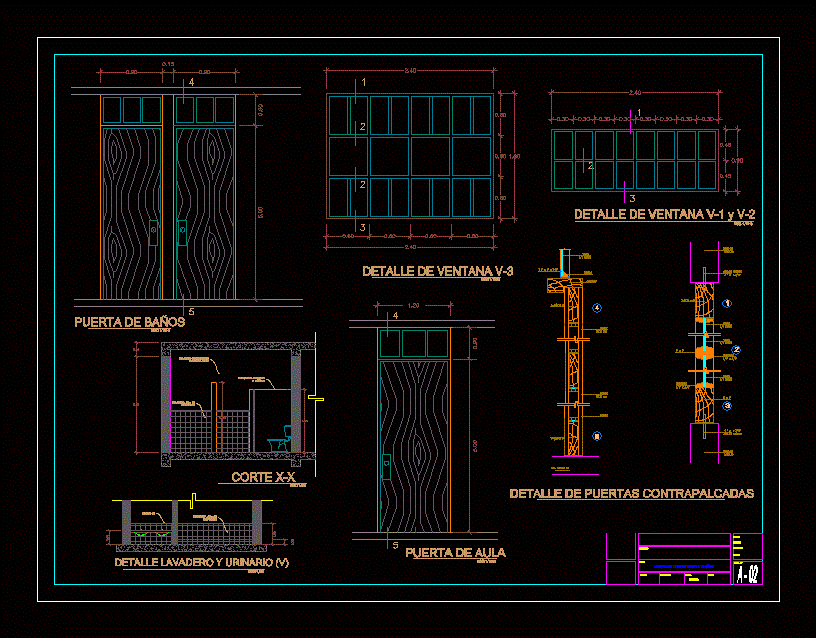
ADVERTISEMENT
Carpinteria – Wood Doors. Plant – Cortes – Vista Health
Drawing labels, details, and other text information extracted from the CAD file (Translated from Spanish):
npt, glass, jonquil, putty, tripley, metal anchor, wall, brick, xx cut, rubbed white cement, bathroom door, classroom door, detail of back doors, details carpentry and bathrooms, scale, consultant, drawing, plane, date, indicated, project, neighborhood, region, district, province
Raw text data extracted from CAD file:
| Language | Spanish |
| Drawing Type | Plan |
| Category | Doors & Windows |
| Additional Screenshots |
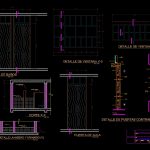 |
| File Type | dwg |
| Materials | Glass, Wood, Other |
| Measurement Units | Metric |
| Footprint Area | |
| Building Features | |
| Tags | autocad, carpentry, cortes, door, doors, DWG, health, openings, plan, plant, vista, Wood |



