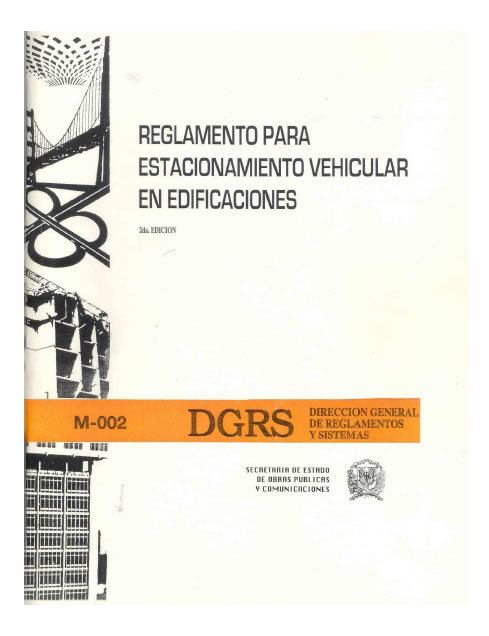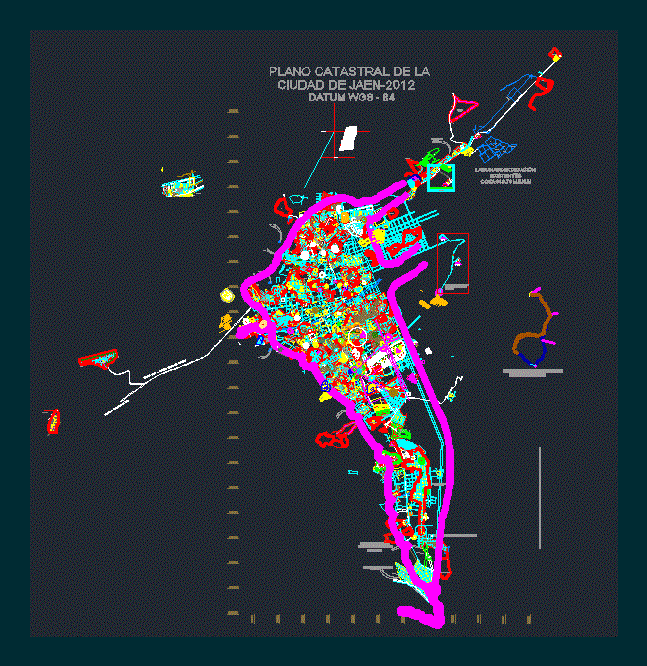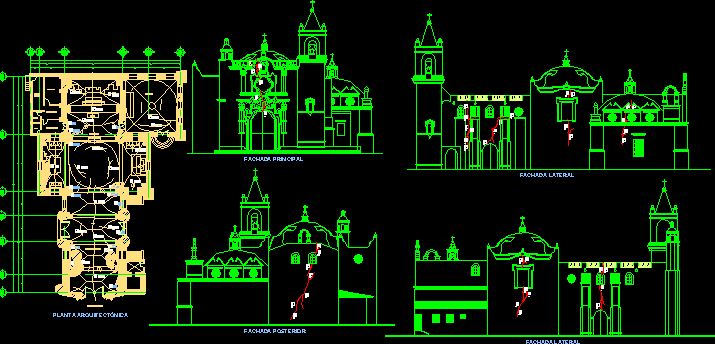Carpentry Workshop DWG Model for AutoCAD
ADVERTISEMENT

ADVERTISEMENT
Model of wooden workshop
Drawing labels, details, and other text information extracted from the CAD file (Translated from Spanish):
smooth zinc ridge, crisneja, access ramp, coverage, polypropylene sheet, carpentry workshop plant, smooth polypropylene, fastener, fastening, clamp, tube mooring, gutter, architecture, v.co, sidewalk, ss.hh, engine room, brick wall, rope rig, caravista. no tarrajeo, varnished, access ramp, false column, to cover pvc tube, sliding metal door, front lift, cut a-a, swinging metal door, tarred column and painted with latex color paint, pavement
Raw text data extracted from CAD file:
| Language | Spanish |
| Drawing Type | Model |
| Category | Industrial |
| Additional Screenshots |
 |
| File Type | dwg |
| Materials | Wood, Other |
| Measurement Units | Metric |
| Footprint Area | |
| Building Features | |
| Tags | arpintaria, atelier, atelier de mécanique, atelier de menuiserie, autocad, carpentry, carpentry workshop, DWG, mechanical workshop, mechanische werkstatt, model, oficina, oficina mecânica, schreinerei, werkstatt, wooden, workshop |








