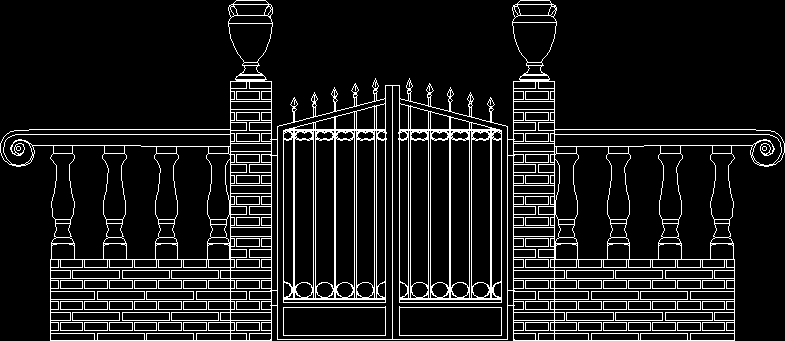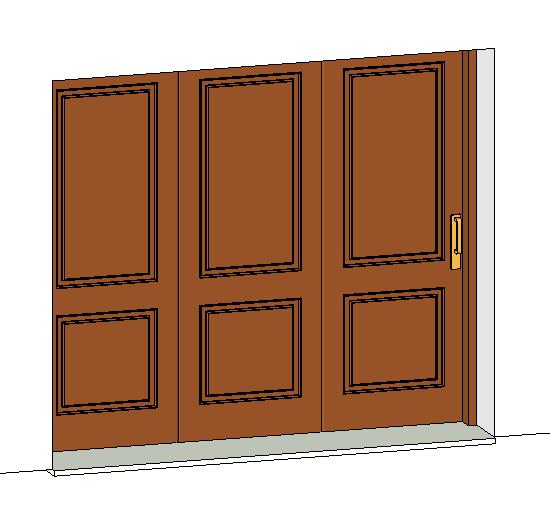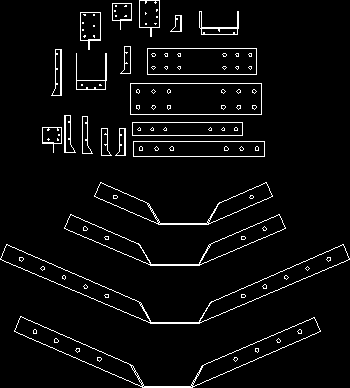Carpinteria Plane DWG Plan for AutoCAD

Woodworking plane of a building of 11 floors separated on different floors.
Drawing labels, details, and other text information extracted from the CAD file (Translated from Spanish):
observation, ironwork, sheet, glass, frame, local :, level :, cant :, der :, left :, note: the direction of work approve detailed plans before its execution., bedroom, living room, lm, ldl, balcony, ldp, empty on patio, ed, lfe, ground floor, pumping tank room, substation, entrance hall, vehicular access, liftgate, lcv, garages, electric meters, accessible terrace, multipurpose room, staircase access to reserve tank and elevator room, terrace, roof plant, staircase access to reserve tank, elevator room, top floor, kitchen, npt, complete according to the line adopted. lock for sliding window, anti-rust paint applied with electrostatic system., be, kitchen, complete according to the line adopted. lock for window banderole, shield, pe, or polyurethane, with hinge ammunition and hydraulic closure, ladder, mdf re-planed, lock tablex double vane and optical viewpoint, with threshold and water boot, access dept, double contact, blind blind, with hinge Ammunition and lock double palette, service, common lock, American frame, kitchen bedroom, bathroom
Raw text data extracted from CAD file:
| Language | Spanish |
| Drawing Type | Plan |
| Category | Doors & Windows |
| Additional Screenshots |
 |
| File Type | dwg |
| Materials | Glass, Wood, Other |
| Measurement Units | Metric |
| Footprint Area | |
| Building Features | Deck / Patio, Garage, Elevator |
| Tags | autocad, building, DWG, floors, plan, plane, separated |








