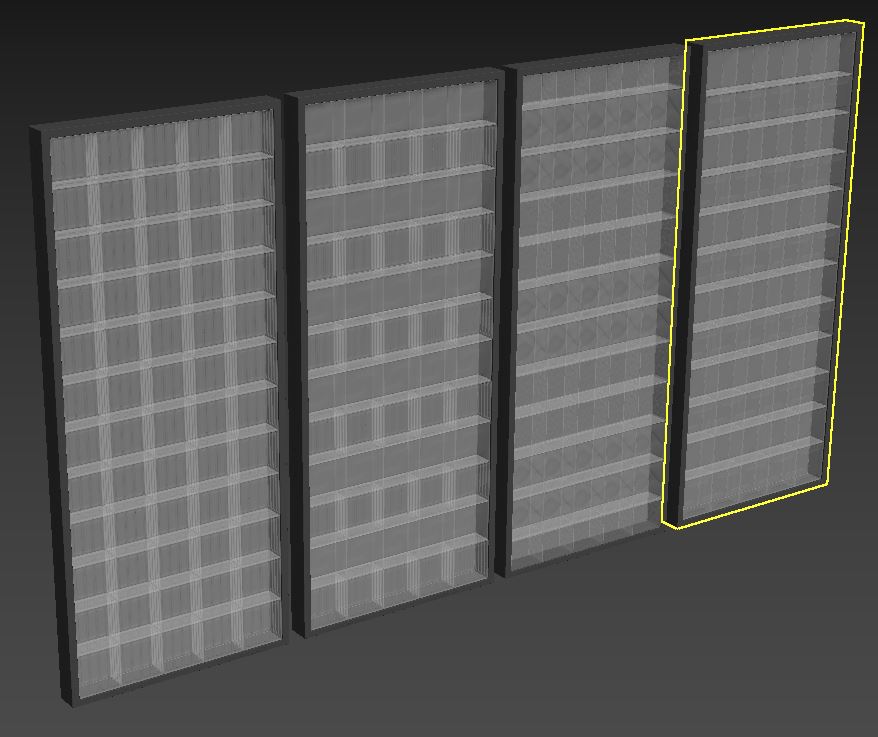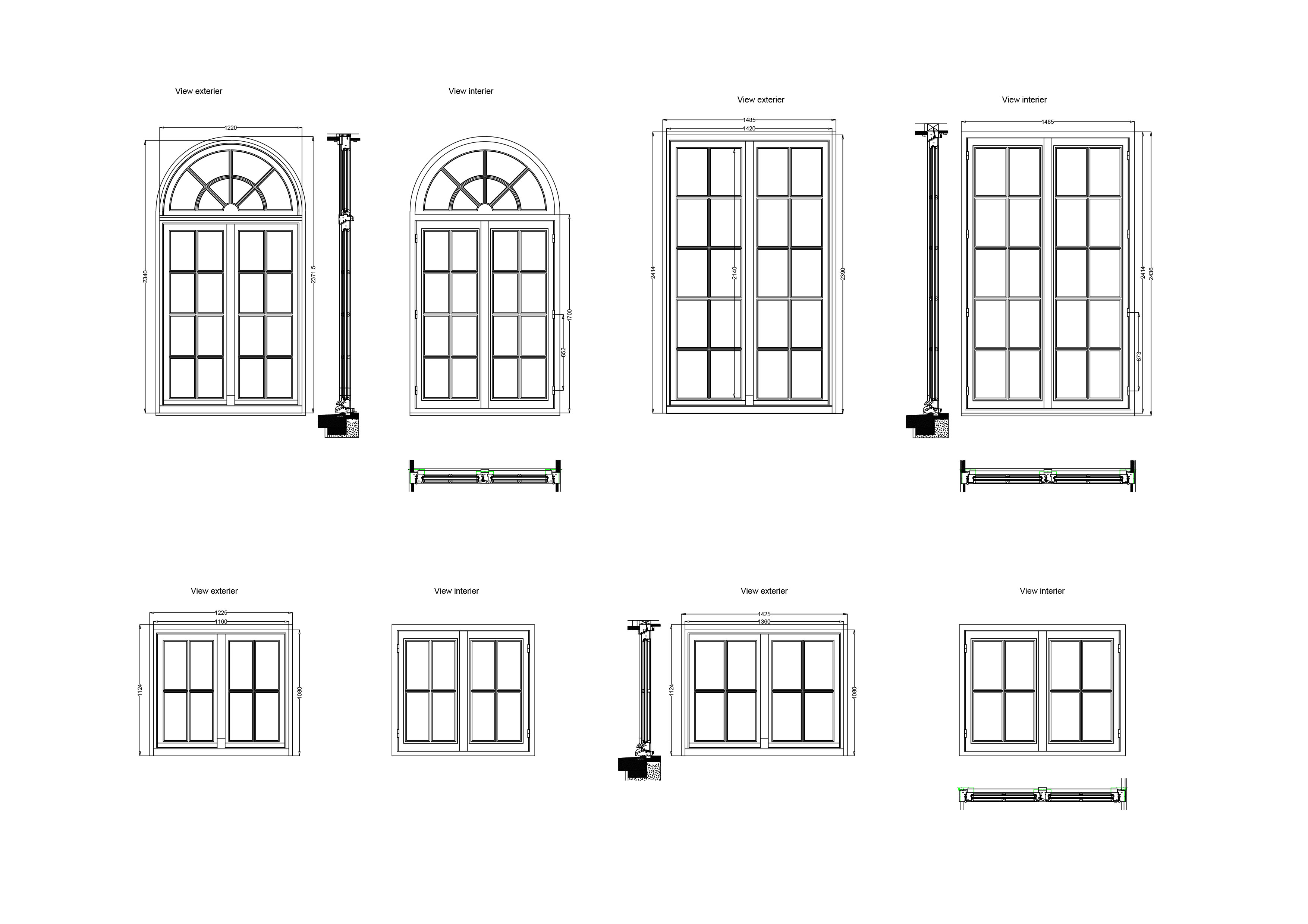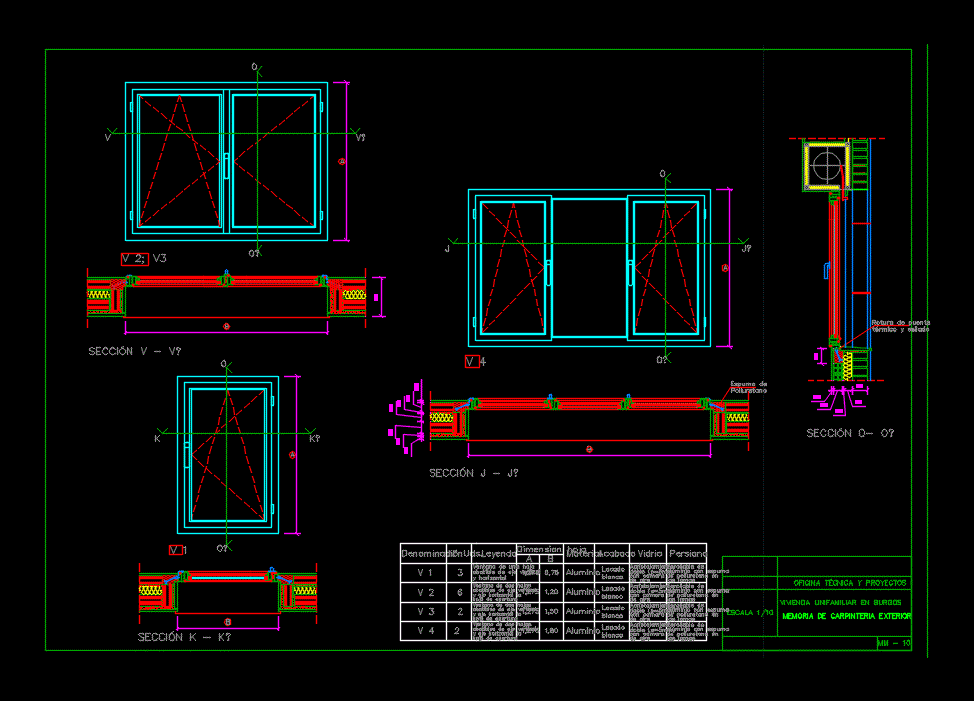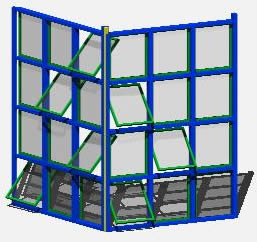Carriage Entrance Details DWG Detail for AutoCAD
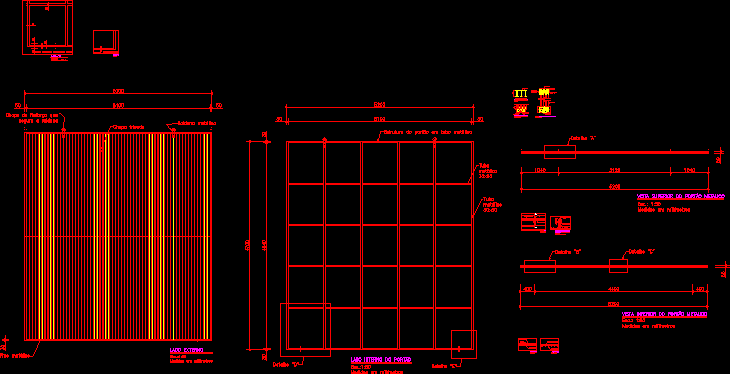
Carriage entrance Details
Drawing labels, details, and other text information extracted from the CAD file (Translated from Portuguese):
reinforced concrete floor, detail reinforced concrete floor, detail reinforced concrete floor, detail reinforced reinforced concrete, reinforced concrete floor, detail reinforced concrete, reinforced concrete floor, pin securing the pulley, metallic pin, protective metal plate, gate structure, reinforcement, crimped plate, reinforcing plate, top view of the gate fixing on the sheave, cross section of the gate fixing on the sheave, , metallic gate, detail of the supporting washers, detail of the fixing of the metallic pin in the structure of the metallic gate, detail of the structure of the gate inner side, rail pins, top view of the metal gate, bottom view of the metal gate, outer side, side gate structure, metal tube gate structure
Raw text data extracted from CAD file:
| Language | Portuguese |
| Drawing Type | Detail |
| Category | Doors & Windows |
| Additional Screenshots |
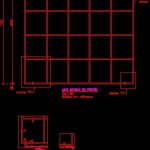 |
| File Type | dwg |
| Materials | Concrete, Other |
| Measurement Units | Metric |
| Footprint Area | |
| Building Features | |
| Tags | autocad, DETAIL, details, DWG, entrance, gate |
