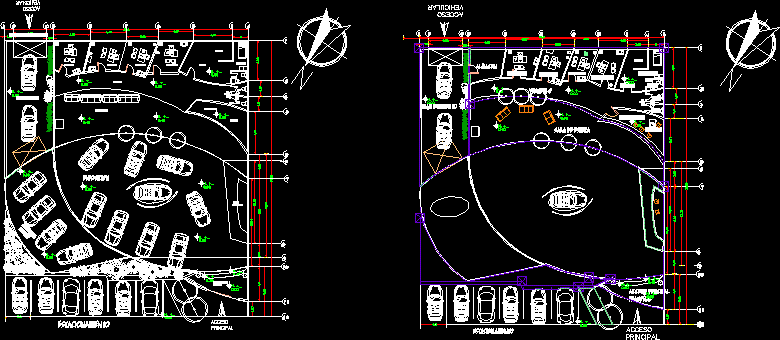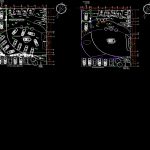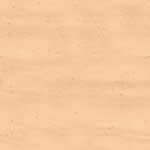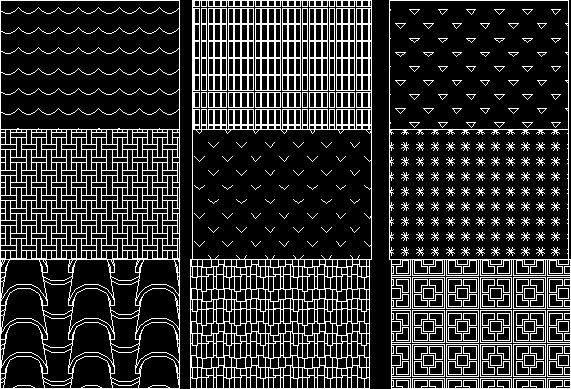Cars Exhibition 3D DWG Full Project for AutoCAD
ADVERTISEMENT

ADVERTISEMENT
Project in 3d; space for cars’exhibition and officees – Extern parking
Drawing labels, details, and other text information extracted from the CAD file:
wood – teak, general.chip, general.sectione, aguas, glass, leaded bmp glass, old metal, gray marble, tile graygranite, concrete tile, chrome gifmap, black plastic, of.gerente, area secretarial, almacen, cocineta, dormitorio, administracion, recepcion, sala de espera, estacionamiento, acceso principal peatonal, vestibulo, mantenimiento, acceso principal, acceso vehicular, acceso vehicular trasero, exposicion, expo de accesorios, expocision exterior
Raw text data extracted from CAD file:
| Language | English |
| Drawing Type | Full Project |
| Category | Transportation & Parking |
| Additional Screenshots |
 |
| File Type | dwg |
| Materials | Concrete, Glass, Plastic, Wood, Other |
| Measurement Units | Metric |
| Footprint Area | |
| Building Features | Garden / Park, Parking |
| Tags | autocad, bus, cars, DWG, Exhibition, extern, full, parking, Project, space, terminal |








