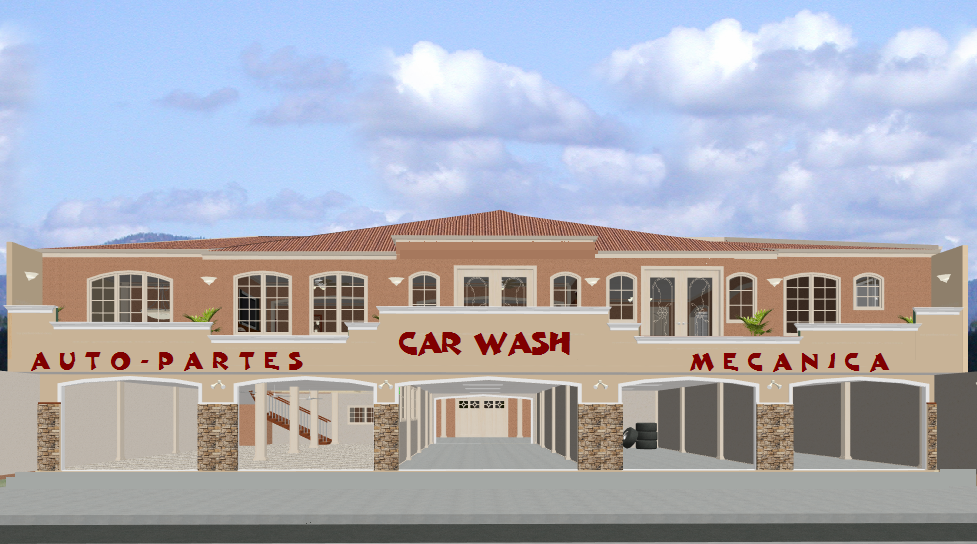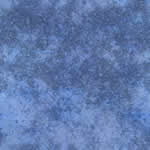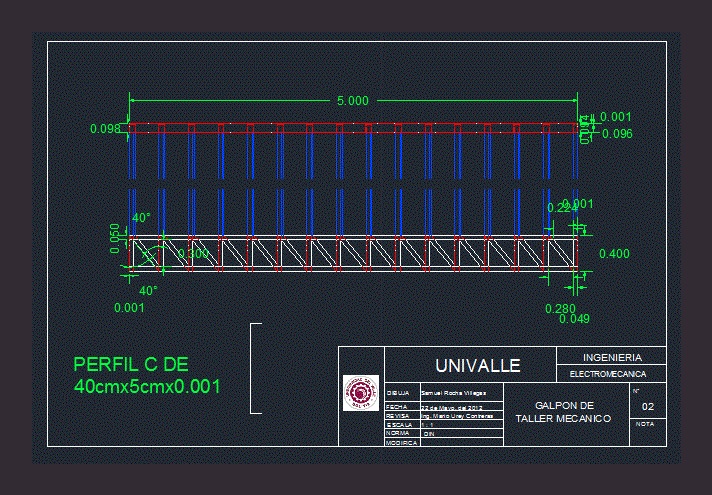Carwash 3D DWG Full Project for AutoCAD

PROJECT OF AUTOMATIC CAR WASH WITH AREA OF MECHANICAL IN GENERAL AND AUTO PARTS;INCLUDE ARCHITECTURAL PLANT; DIMENSIONS;FOUNDATION; STRUCTURES AND 2 VIEWS IN 3D
Drawing labels, details, and other text information extracted from the CAD file (Translated from Spanish):
jeep, menu, wrangler, menu, design, adviser:, date:, arq Carlos Quan, architectural ix, architecture facuilty, University of San Carlos of Guatemala, rivera ingrid n. quinteros e. Alejandra Panjoj Zuli Etelvina, Comprehensive environmental ecotourism plan monterrico, group no., indicated, scale:, plant, shoe detail, scale:, shoe detail, elevation, scale:, sheet no., scale, date, design, draft, revised, drawing, plane of:, Constitution Plaza, old palace of the town hall, of November, February, cellar, mts, if in a section more than a third part is connected, of the reinforcement the splice length will increase, inclined horizontal bars placed so, that under them are more than cm cm, inches, hooks table splices, in a, concrete multiply by, do not., cm., note:, mts, scale, swinging, alignment, pit, materials, stand of, entrance lane waiting for vehicles, box, exhibitor, waiting room, exhibitor, counter, aspirate, washed, carved drying, cellar, car wash, rise, come down, towards jutiapa, to jalapa, aspirate, Maneuver Area, oil change, pit, rise, come down, towards jutiapa, to jalapa, towards jutiapa, to jalapa, pen, existing perimeter wall columns, mechanical pit, stirrups, steel, latex, floor, level, column section, column box, type grill, shoe box, both senses, column beam union, column, chain armed cd, isometric, int niv, pumice block, Wall, pumice block, ext., int niv, foundation, reinforcement, with esl mts, its T., intermediate solera, reinforcement, its T., solera hidrofuga corona, intermediate solera, reinforcement, eslb .., plant, shoe detail, machine room, cellar, shoe details, elevation, mts, towards jutiapa, to jalapa, existing perimeter wall columns, detail in foundations, Specifications, from December to, dimension:, scale:, mtr, design, flat, date:, car wash mechanics in general, Mr. selvin lopez, draft:, tit. of the plane:, draft:, indicated, architectural innovations, north, graphic scale, detail of beam type, section, detail for overlap splice for beams, at least one of armor, rod overlap detail, cm., of beams, beam, column, minimum, in extremes, development, length of, bending of stirrups, in ext. of beam, cm., double in, inside of, core confined, of folded, longitude, cm., box for doubles, diameter, of armor, bottom of slab beams …………………… minimum days, side of beams slabs …………………………. minimum hours, Armor …………………………………. must not be welded., zapataz zc foundation run monolithically., stripping, columns ………………………………… minimum hours., Detail of anchoring of columns in the last roof, additional, additional, north, architectural innovations, graphic scale, the details are not scale., General notes, armor of faith, lower grill calculated faith, iron, foundation, poor concrete, against concrete floor, ceramic floor, cut, trace of, against footprint, isometric, stair detail, Specifications, north, architectural innovations, graphic scale, north, architectural innovations, scale
Raw text data extracted from CAD file:
| Language | Spanish |
| Drawing Type | Full Project |
| Category | Misc Plans & Projects |
| Additional Screenshots |
   |
| File Type | dwg |
| Materials | Concrete, Steel |
| Measurement Units | |
| Footprint Area | |
| Building Features | |
| Tags | architectural, area, assorted, auto, autocad, automatic, car, DWG, full, general, mechanic, mechanical, Project, wash |








