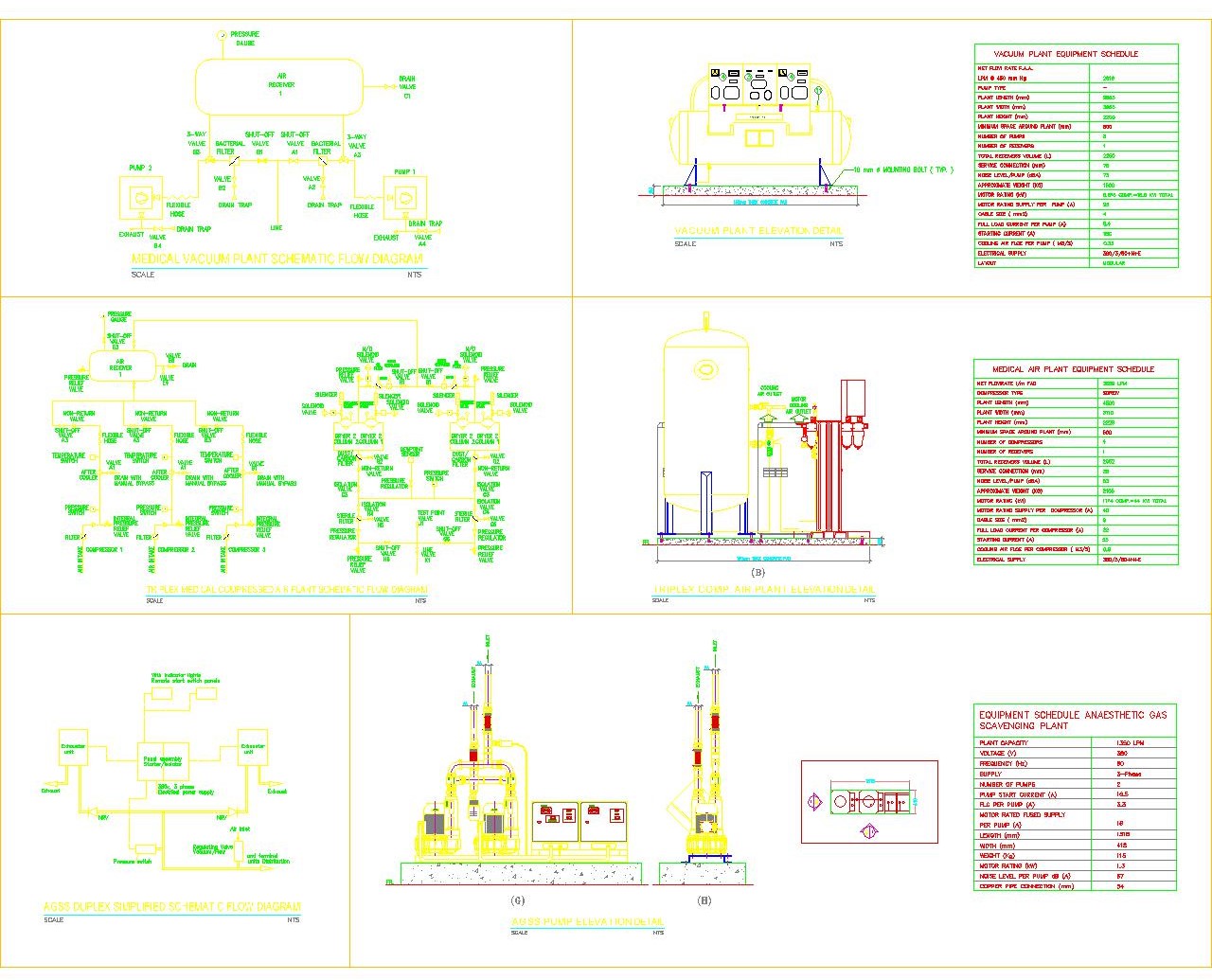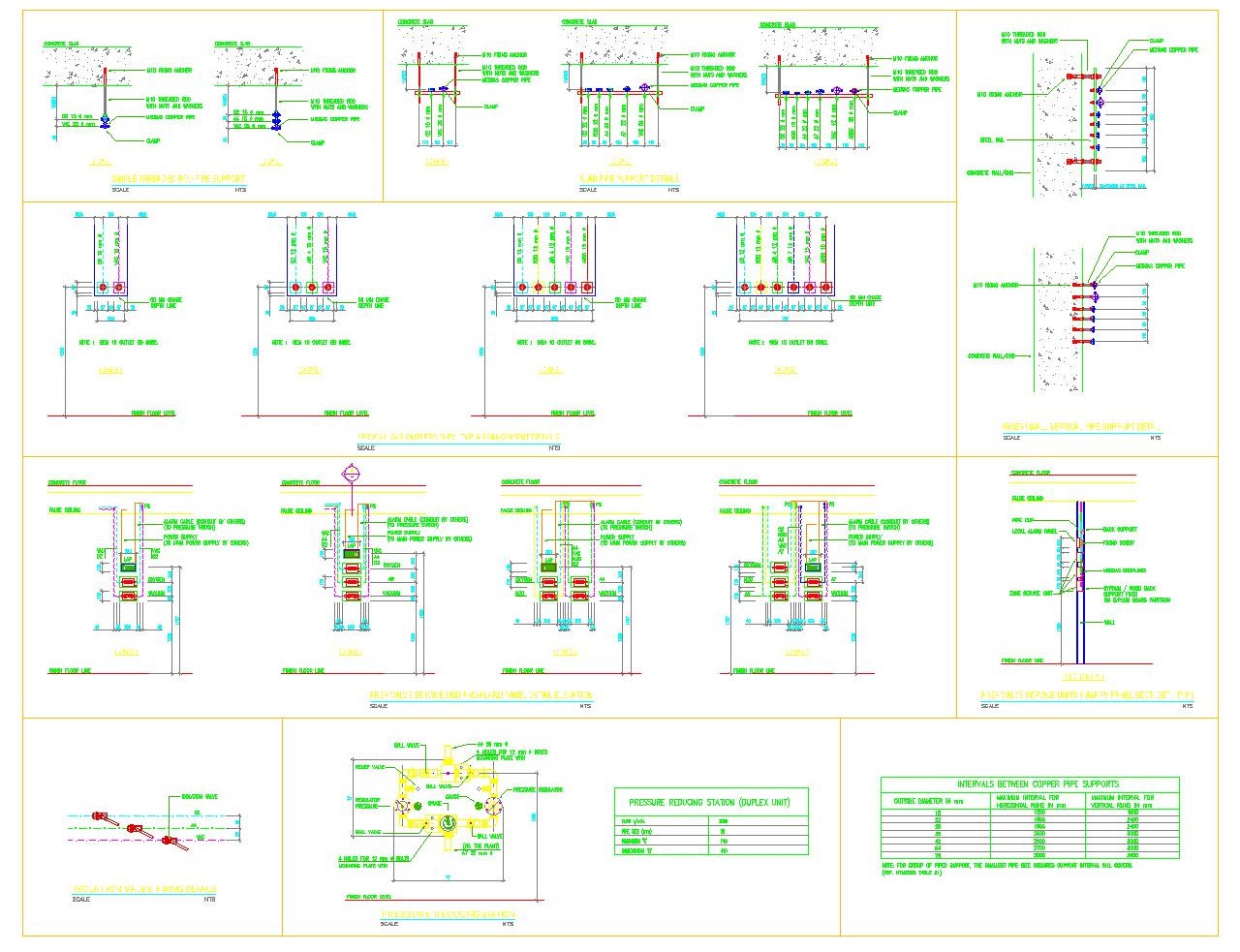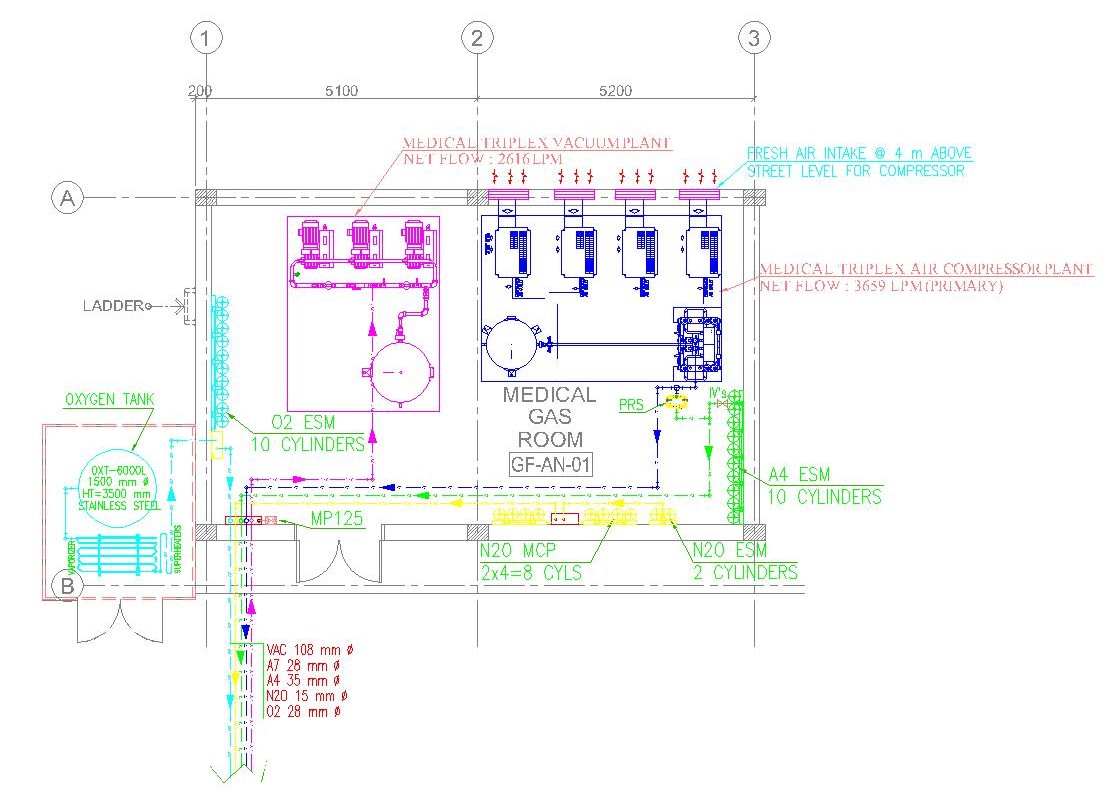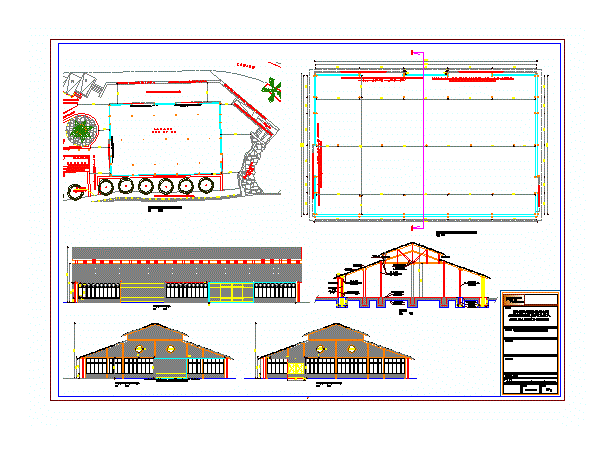Carwash Bay, With Grease Traps DWG Block for AutoCAD
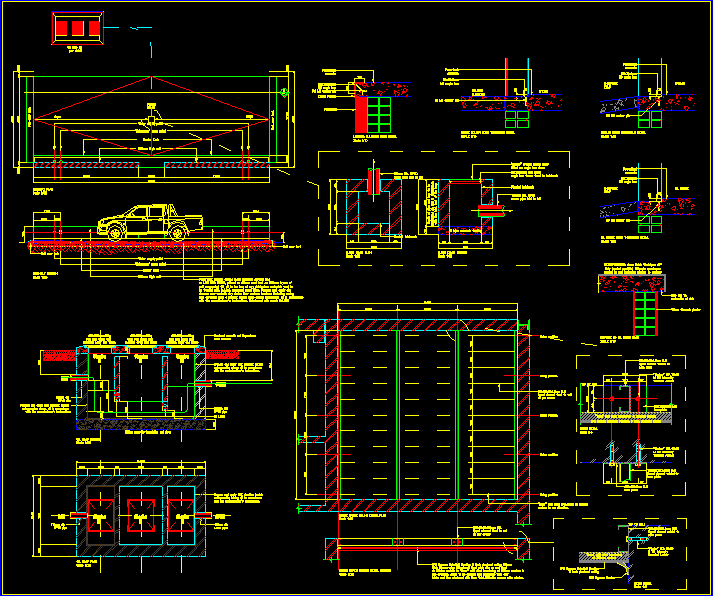
Wash Bay of vehicles, including grease traps
Drawing labels, details, and other text information extracted from the CAD file:
entrance, ramp, oil store, oil store door threshold detail, powerfloat, concrete, ms angle iron, garage door threshold detail, garage, water supply point, slope, floor, drain, roll-over kerb, barrier kerb, waterproof power point, oil trap as, per detail, loading, platform, store, store roller door threshold detail, loading platform edge detail, facebrick, well compacted fill, all to be free of any deleterious materials and to, be treated with s.a.b.s. approved weed killer. prepare and apply abe, abecron non-metallic dry shake floor surface hardener including curing, with duracure sbc, a solvent based resin-curing compound, all in accordance, chamber, prepare and apply abe duraflex flexible, waterproofing slurry, all in accordance, with the manufacturer’s instructions., inlet, outlet, cast iron single seal, manhole cover and frame, rc lintol, upvc pipe, rendered smooth and impervious, arris rounded, dripline to oil store slab, fully bonded modified bithumin membrane, sealed to and incluging priming to surface, drip line to, underside of slab, sewer pipe laid to fall, plasted brickwork, angle iron frame fixed to brickwork, fitted on angle iron fram, floor drain plan, floor drain section, depth of pipe and trap to be, determined on site in accordance, with the inlet level of the trap, lipped channel fixed to wall, as per details, fixing position, centres in one direction., thick square-edge rhinoboard fixed print side up and fixed, one direction. joints to be covered with rhinotape fixed over, fixing detail, store office ceiling detail section, store office ceiling detail plan, oil trap plan, oil trap section, roll over kerb, washbay section, washbay plan, top of wall, bpb gypsum cornice, bpb gypsum rhinoceil prestige, s flush plastered ceiling, lipped channel welded to, base plate, threaded anchor, bpb gypsum rhinoceil prestige s flush plastered ceiling
Raw text data extracted from CAD file:
| Language | English |
| Drawing Type | Block |
| Category | Gas & Service Stations |
| Additional Screenshots |
 |
| File Type | dwg |
| Materials | Concrete, Steel, Other |
| Measurement Units | Metric |
| Footprint Area | |
| Building Features | Garage |
| Tags | autocad, bay, block, dispenser, DWG, grease, including, service, service station, Station, traps, Vehicles, wash |
