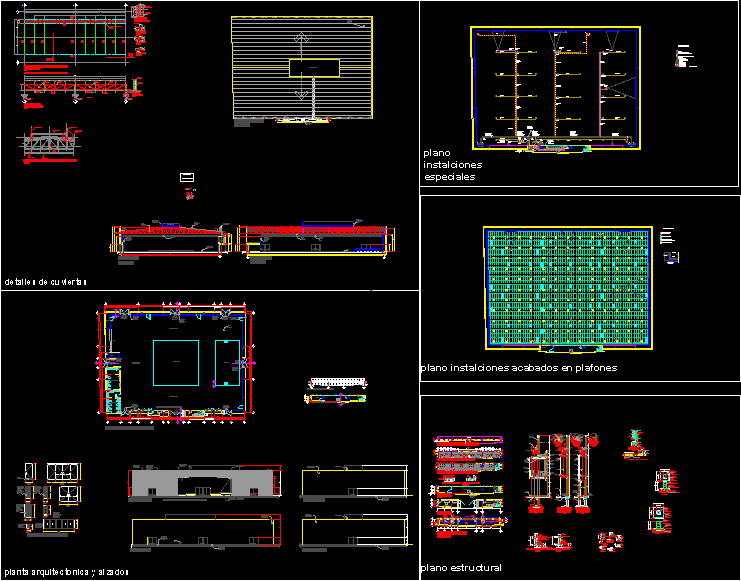Casino Design Study, Curved Steel Structures DWG Full Project for AutoCAD

First sample project architectural plan, structural facilities as well as dimensions.
Drawing labels, details, and other text information extracted from the CAD file (Translated from Spanish):
structural floor in mezzanine, roof structural plant, audio and video control, quarter of rak, low, service exit to roof, structural plant in high wall, cleaning room, upstairs, floor, rainwater drainage channel, sheet galvanized, filled with lighter concrete, to give cement, sand and jal slopes, ground floor, column, plant, elevation, maximum separation, false wall of drywall, with sound insulation, rain drainage channel, galvanized sheet, wall support false of drywall, exterior face, plating the faces stone face of the block to the chain, detail of castle, column and wall, cut out block, detail of ribs, screw, bap, metallic structure with cover of aislacort and pintro sheet, marine ladder , door, jack step, platform aa equipment, x-x ‘, note: slope cat step for access to equipment maintenance area, platform for aa, ing. armando sandoval salas, responsible for the calculation :, cto. of control p. a., false flafond with Libyan materials, access door to air conditioning platform, mit, mingitt, curve path in portico of access, north facade, level of finished floor, south facade, east facade, west facade, upper floor of portico of access, zoclo with recubrimirnto equal to the one of the walls, details of doors and windows, false wall of panel w with flattened of mixture floating finish, flattened of mix floating finish, moldings made with flattened of mixture floating finish, ench., preparation for clocar mobile panel rail, emergency exit, main access, l ”, casino architectural floor, access porch ground floor, service exit, multipurpose warehouse, men’s bathrooms, women’s bathrooms, refrigerator, bar, down pipe for interphone cable, speakers for environmental audio, supports for mobile walls, symbology, down tube for multible audio and video cable, audio system for audio and video systems, switch, telephone for commutator, empty down tube, down tube for cable of closed circuit cameras, down tube for environmental audio cable, down tube for video cable, ladders, rak, plaf., pb, ducts and canalejas for wiring the rak to the control table will be apparent by the front wall of the control room., special installations, video camera in closed circuit, speakers for environmental music, air conditioning outlet, air conditioning return outlet, false ceiling, flat installations finished in panels, structural plan, details of curtain walls, architectural plan and elevations, cacin for fairground in colima
Raw text data extracted from CAD file:
| Language | Spanish |
| Drawing Type | Full Project |
| Category | Furniture & Appliances |
| Additional Screenshots |
 |
| File Type | dwg |
| Materials | Concrete, Other |
| Measurement Units | Metric |
| Footprint Area | |
| Building Features | |
| Tags | architectural, autocad, billiards, casino, curved, Design, dimensions, DWG, facilities, full, furniture, plan, Project, sample, steel, structural, structures, study |








