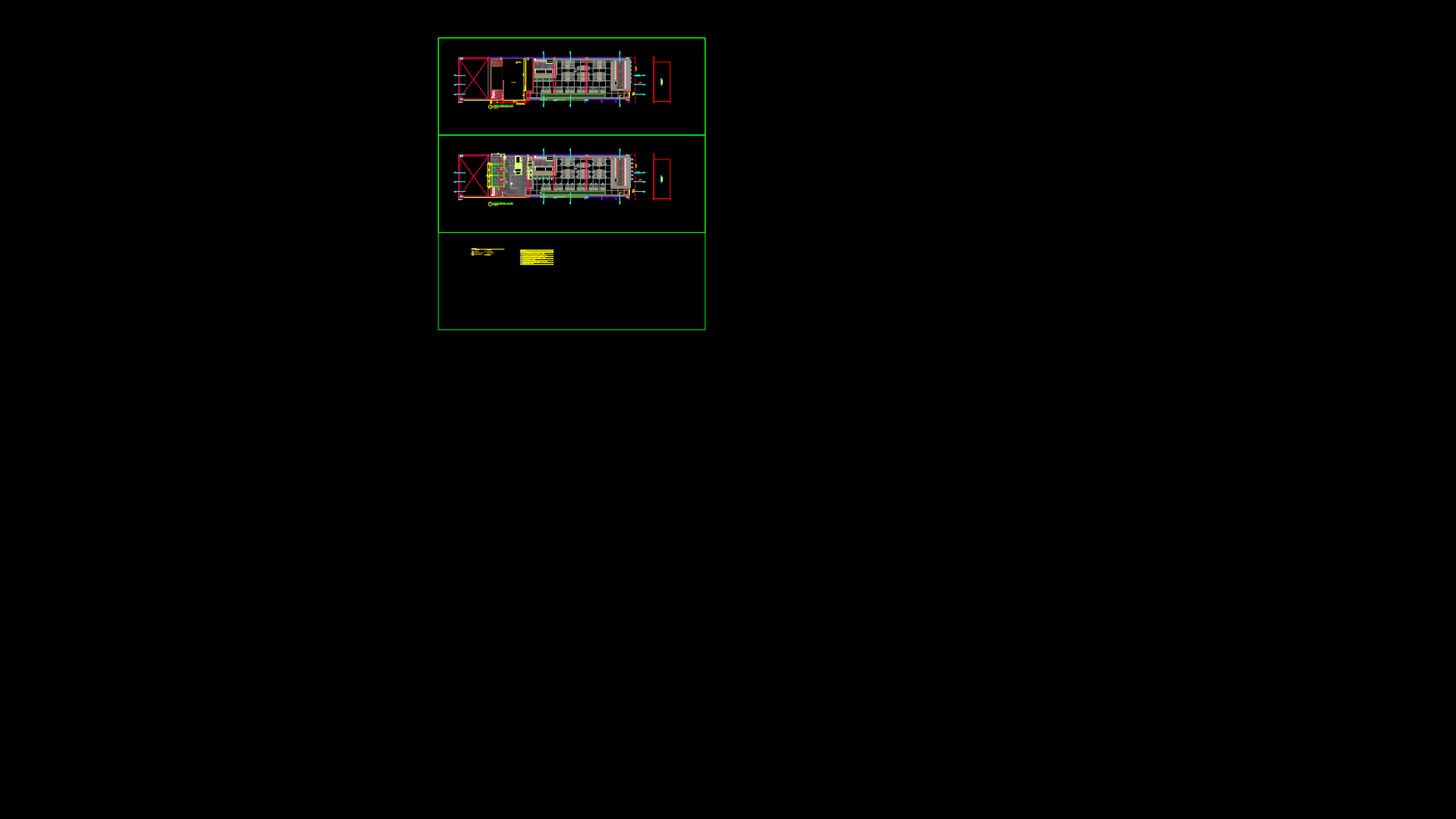Casino DWG Elevation for AutoCAD
ADVERTISEMENT

ADVERTISEMENT
Development casino; elevations cuts
Drawing labels, details, and other text information extracted from the CAD file (Translated from Spanish):
h-armchair rudy, egf, c-tables meetings adagio, lne, meeting room, polished concrete floor, architecture, emergency exit, light and sound control, development – casino, ovalin lavatory, color sonnet, board, granite gray, mini bar, porcelain floor, playground, reception, entrance, court a – a, casino, tables area, bar, liquor, playground area, court b – b, elevation, main
Raw text data extracted from CAD file:
| Language | Spanish |
| Drawing Type | Elevation |
| Category | Hotel, Restaurants & Recreation |
| Additional Screenshots |
 |
| File Type | dwg |
| Materials | Concrete, Other |
| Measurement Units | Metric |
| Footprint Area | |
| Building Features | |
| Tags | accommodation, autocad, casino, cuts, development, DWG, elevation, elevations, hostel, Hotel, Restaurant, restaurante, spa |








