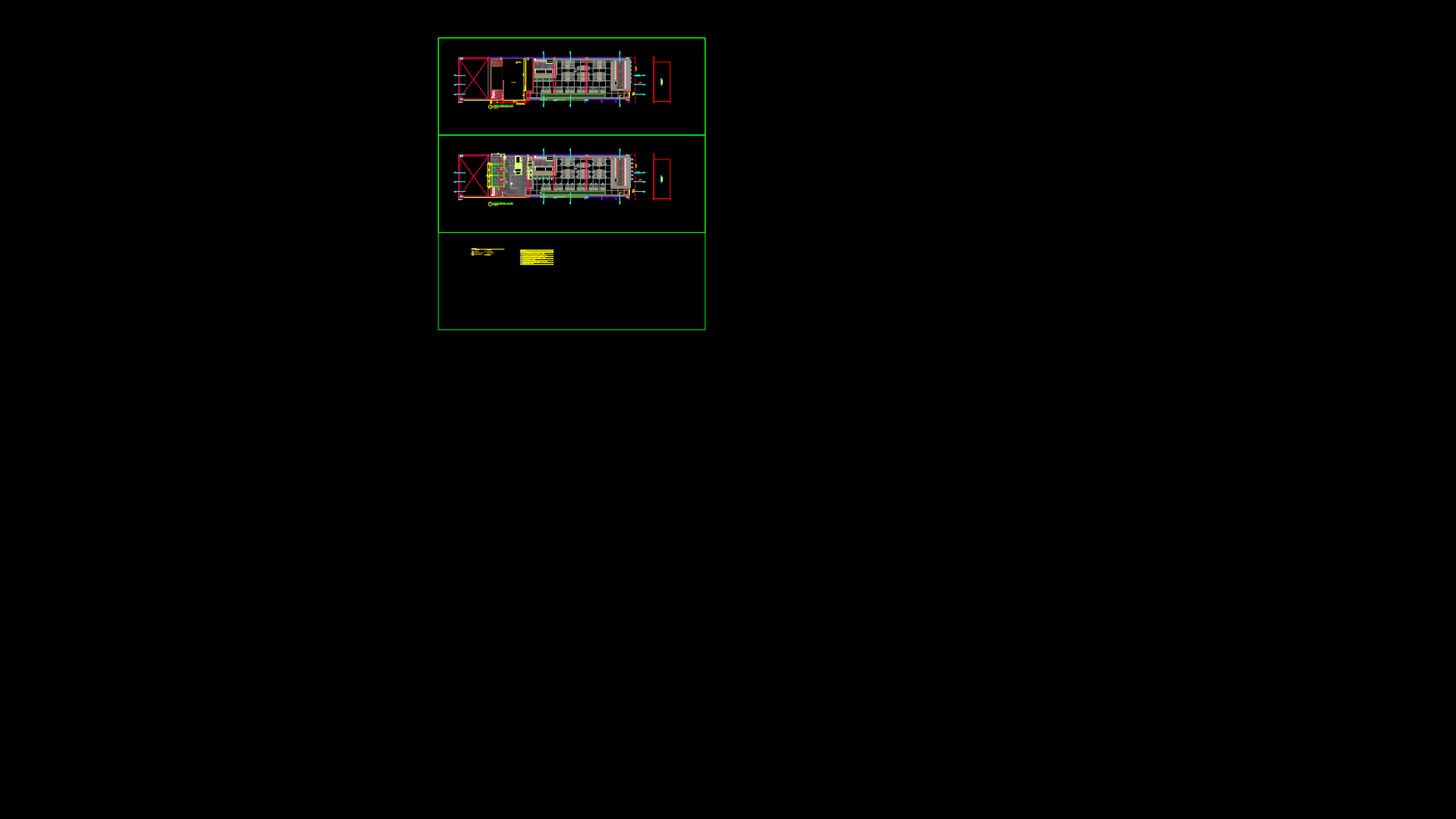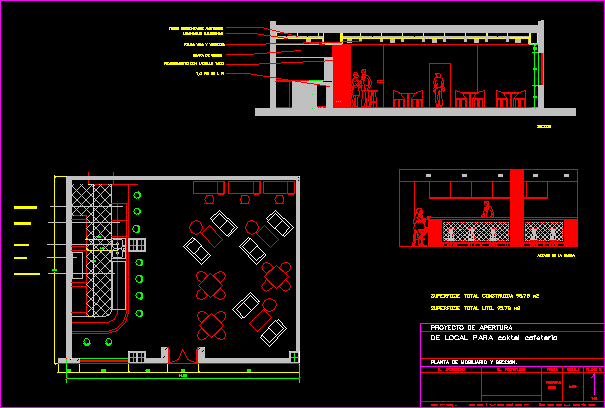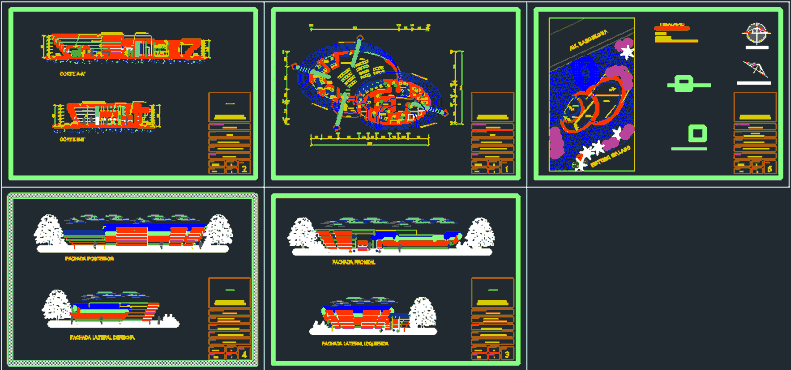Choose Your Desired Option(s)
×ADVERTISEMENT

ADVERTISEMENT
Floor plan with elevations axes
| Language | Other |
| Drawing Type | Plan |
| Category | Hotel, Restaurants & Recreation |
| Additional Screenshots | |
| File Type | dwg |
| Materials | |
| Measurement Units | Metric |
| Footprint Area | |
| Building Features | |
| Tags | accommodation, autocad, axes, casino, DWG, elevations, floor, hostel, Hotel, plan, Restaurant, restaurante, spa |
ADVERTISEMENT
Download Details
$3.87
Release Information
-
Price:
$3.87
-
Categories:
-
Released:
April 9, 2018








