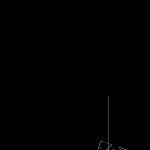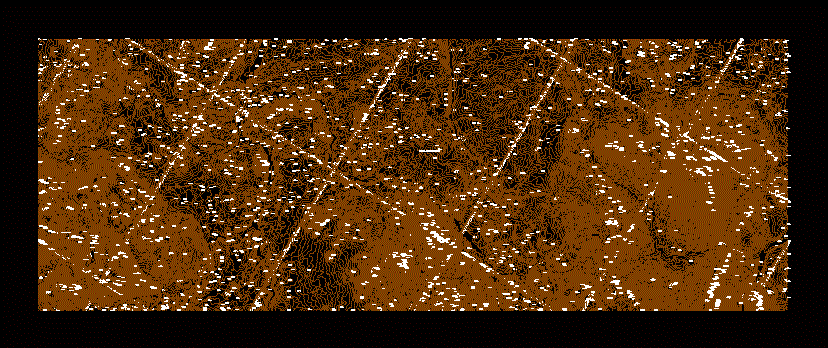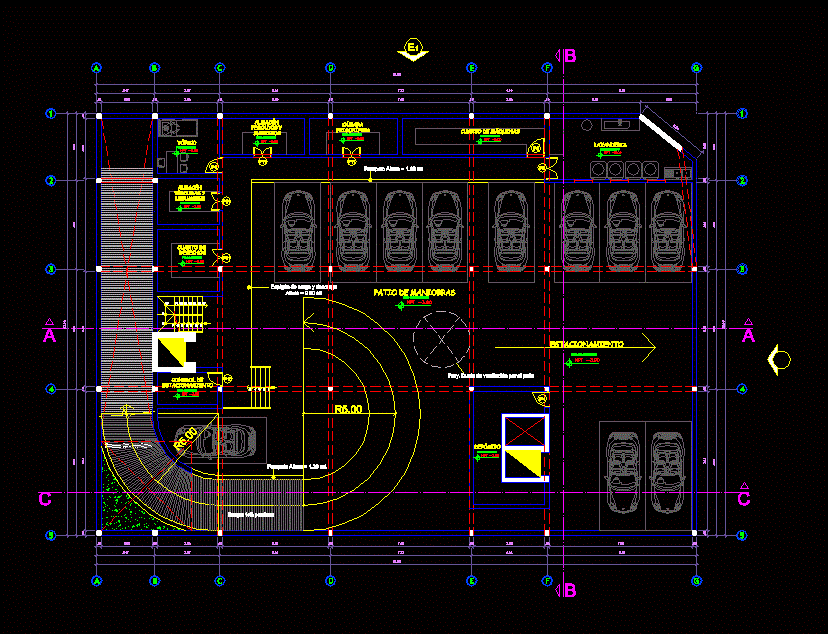Casona Colich Barranco DWG Full Project for AutoCAD

Study of a house in the district of lima ravine; by UAP university – faculty of architecture. the project consists of an analysis of ancient architecture and its new proposal .
Drawing labels, details, and other text information extracted from the CAD file (Translated from Spanish):
ignacio mariategui, cheek, urb. tejadita, domeyer, alfonso ugarte, junin, bridge of the, sighs, pierola, j.l. rospligliosi, felipe parodi, plaza, octavio, espinoza, av. jose maria eguren, fiason, park, municipal, or s m a, pellon, caicedo, p e d r o, d e, bressani, solari, may, av., lavalle, belen, lisson, alfredo, silva, marquez, l. raffo, juan rissi, gio batta isola, luis, anaya, roof, corpancho, h. ber, anoint yourself, c. miranda, valega, portal, colich, patron, genova, to v. p a n a m, octavio cavero, ten canseco, jose cornejo, pedro, pedro sevilla, elena fray de pastor, pedro ruiz, gallo, ayllon, the tower, tc medardo, gral. varela, gral., tc. pedro ruiz gallo, crl. bustamante, dario towers, malecon, coast, francisco, san, roque, ulloa, bad. pazos, a. maurtua, ricardo rios, coloma, pastor, beach circuit chachi dibos, av. chorrillos, nerine, a. freudnt noble, daniel ureta, ce pedro ruiz gallo, swimming pool, stadium, ravine, manuel, source, prolg pazos, av. pazos, alfonso, ugarte, los, willows, santa, cruz, m de, the saints, av. lima, raymondi, n fonseca, fco. rodriguez soto, to v. s u r co, chavez, maria, tegui, julio, grenet, j. swayne, sanchez carrion, melgar, mariano, r. from mendoza, tupac, amaru, aguilar, talana, sn. ambrosio, venegas, av. carlos huguet, av. groove, santa isabel, district boundary, ravine, or c a a n o p a c i f i c o, round beach, reserve marsh, domodossola, ramon ribeyro, teodocio carreno, doral, urb., san luis, av. tejada, sta carmela, santa fe, irma gamero de planes, pedro irigoyen, caraz, nicaragua, m. aljovin, aljovin, sassone, a. cobian, pj. p. dulanto, av. republic of panama, av. miraflores, eduardo mendoza, progreso, av. prol. the sun, pj. the roses, e. noriega, urb. high roof, orchard venegas, san ambrosio, av. balta, oval, jorge swayne, garcia and garcia, vigil, tiravanti, arica, chop, montero bernales, july winder, german noriega del valle, pedro elguera, pj. tumay, maynas, m. luisa, monitor huascar, alafon, c o r a, san ignacio, bustamante, e. of man, e. from the field, Pedro Salazar, m. pinillos, confraternidad, san antonio, cajamarca, san roque, santa rosa, road calderon, miraflores, malecon pazos, tacna, av. Saenz pena, tumbes, fidelli, jaen, pj. jaen, jr. soldier cabada, enrique de lucchi, av. san martin, jose e. eguren, pedro martinto, juan del valle cabieses, manuel pereyra, juan alvarez, andrs dasso, medrano, carlos garcia, centenary, las magnolias, av. the sun, av. Pedro Rosello, Av. san matin, av. the sun, the Carolinos, the acacias, pj. tiled, samuel marquez, e. of the horme, area, area, environment, activities, needs, spatial, private, functional concept, the user will enter to know the place and feel as a family, the user will enter and be able to observe and enjoy the art, be it painting, sculpture, metallurgy, sewing, etc., place that gives access to different rooms of the house, the user will circulate and observe in order to bring out their inner feelings and try to understand the artist., enter, circulate., need a place where all the tension or stress and so enjoy art., you need a medium-sized place with artificial light so you can relax, a large enclosed space very well lit to preserve the quality of artistic works, isolated from all sound and so feel calm. , publishes, place where he performs his physiological needs, will enter, circulate, clean, urinate, needs a place where he can clean and cover his basic needs, in this environment you can keep different types of art or instruments that are necessary in the gallery until a soon use., the user will enter and save necessary materials, need a large place in which materials and works of art can be preserved, sub total areas, walls, corridors and backyards, total, legend, intense, medium, minimal, null, integrated, near, near, indifferent, hall, hall, bathroom, central courtyard, administration, kitchen, the user will enter and podra rest and talk about the art seen in the gallery., the user will talk and may take a break after making the tour of the place., need a place where he can establish communication with other people who love art., need an open place very well ventilated which has a natural lighting., save works of art or materials that are used to make art until an opportunity in which they are needed, joists, planks of, tor ta of, roof coverage, professional school of architecture, a l s s p a rs, faculty of engineering and architecture, district: ravine province: lima department: lima, members :, location :, monumental heritage :, u n i v e r d i d a, architectural design iv, arq. eduardo bavestrello, cover mezzanine, cut a – a, lamina, urrutia turpo,
Raw text data extracted from CAD file:
| Language | Spanish |
| Drawing Type | Full Project |
| Category | Misc Plans & Projects |
| Additional Screenshots |
 |
| File Type | dwg |
| Materials | Other |
| Measurement Units | Metric |
| Footprint Area | |
| Building Features | Garden / Park, Pool, Deck / Patio |
| Tags | architecture, assorted, autocad, barranco, casona, district, DWG, faculty, full, house, lima, Project, ravine, study, university |







