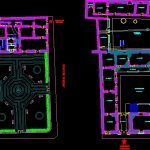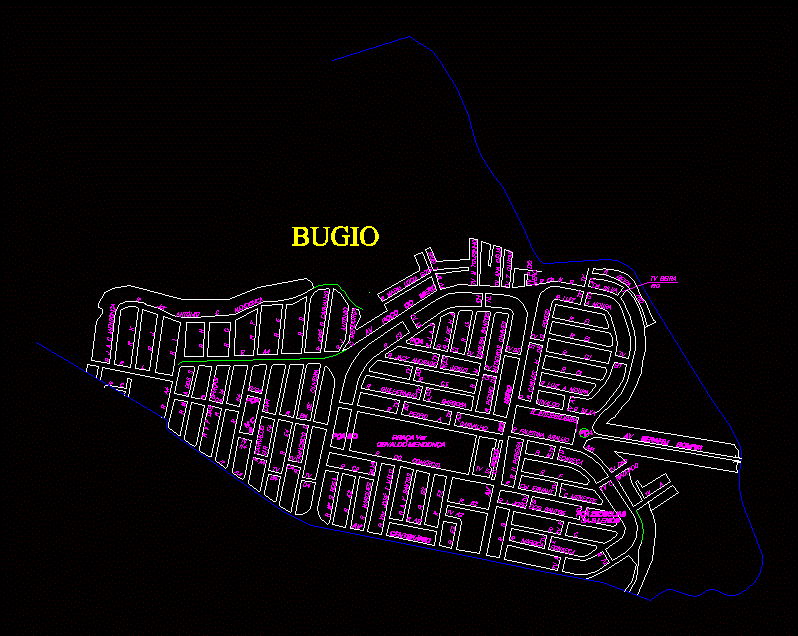Casona Orbegoso, Trujillo, Peru DWG Block for AutoCAD

Drawings–House of the Gran Mariscal Luís José de Orbegoso y Mancada.
Drawing labels, details, and other text information extracted from the CAD file (Translated from Spanish):
Main income, jiron marshal de orbegoso, jiron s. bolivar, service income, Calesera income, plant income, Main playground, after patio, Main income, jiron marshal de orbegoso, jiron s. bolivar, service income, Main playground, after patio, closet, ss.hh., dining room, suite room, dining room, suite room, bedroom serv., yard, wash., ss.hh., ss.hh., kitchen, ss.hh., closet, jiron marshal de orbegoso, jiron s. bolivar, cleaning closet, Gallery, distribution plant, esc, closet, ss.hh., dining room, suite room, dining room, suite room, bedroom serv., yard, wash., ss.hh., ss.hh., kitchen, ss.hh., closet, jiron marshal de orbegoso, jiron s. bolivar, cleaning closet, Gallery, distribution plant, esc
Raw text data extracted from CAD file:
| Language | Spanish |
| Drawing Type | Block |
| Category | Historic Buildings |
| Additional Screenshots |
  |
| File Type | dwg |
| Materials | |
| Measurement Units | |
| Footprint Area | |
| Building Features | Deck / Patio |
| Tags | autocad, block, casona, church, corintio, de, dom, dorico, DWG, église, geschichte, gran, igreja, jonico, jos, kathedrale, kirche, kirk, l'histoire, la cathédrale, PERU, teat, Theater, theatre, trujillo |








