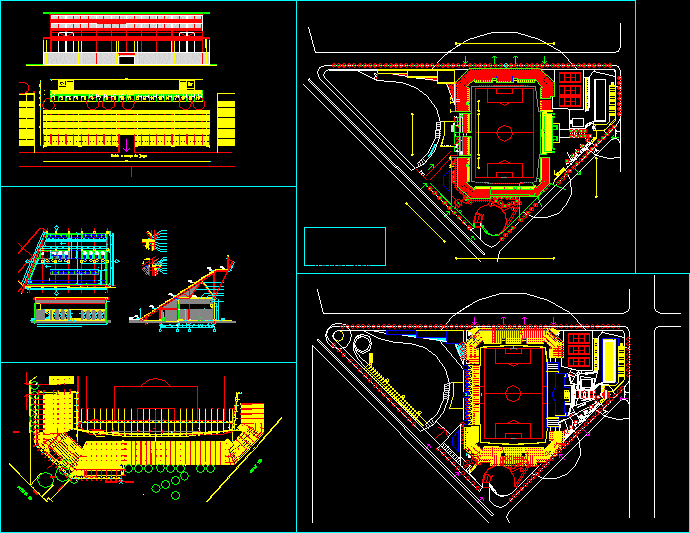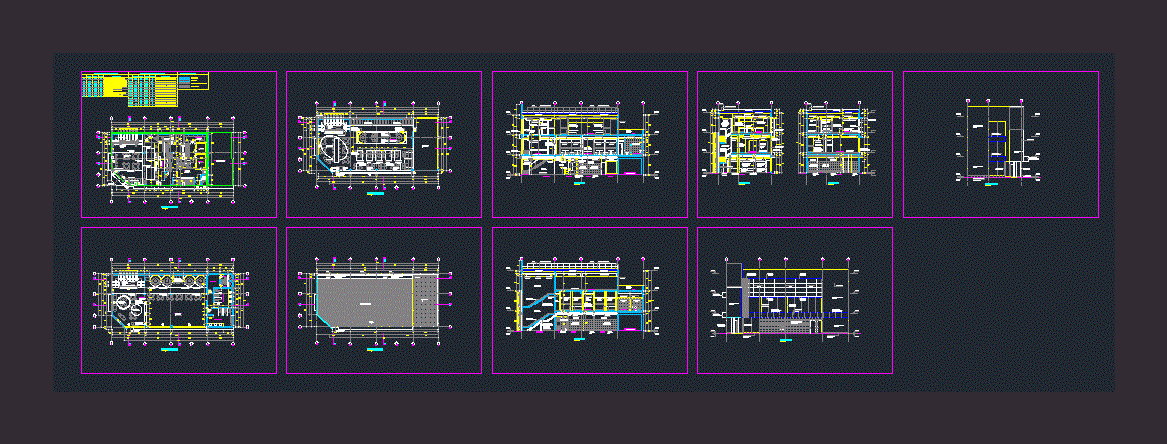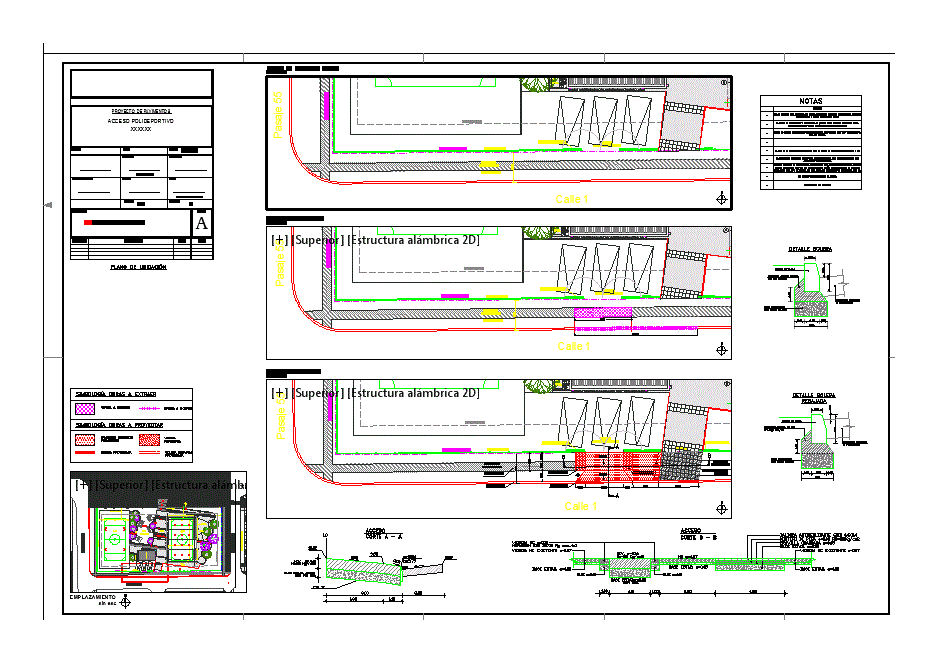Casona Plane Of The Ship – Cercado De Lima DWG Elevation for AutoCAD

Elevation of the Cultural Heritage of Lima the ship; in the file are the plants of the three levels before been destroyed and also the current state of one of the rooms located on the Jiron Junin shown; to hatch colors and textures timber wood floors and pavers. The elevations of the two facades is.
Drawing labels, details, and other text information extracted from the CAD file (Translated from Spanish):
n.p.t., n.t.t., n.p.t., n.t.t., n.p.t., local, commercial, local, commercial, living place, living place, living place, living place, living place, living place, Commerce, living place, living place, living place, living place, living place, living place, living place, living place, living place, elevation jiron junin, elevation jiron cangallo, living place, living place, living place, living place, living place, living place, Second floor, living place, living place, living place, living place, living place, living place, living place, living place, living place, living place, living place, living place, living place, living place, bedrooms, doors, monkeys, living room, desks, dining rooms, do you cook, living place, intervention, Actual state, proposal, n.p.t., n.t.t., n.p.t., n.t.t., n.p.t., local, commercial, local, commercial, living place, living place, living place, living place, living place, living place, Commerce, living place, living place, living place, living place, living place, living place, living place, living place, living place, elevation jiron junin, elevation jiron cangallo, third floor, First floor plant
Raw text data extracted from CAD file:
| Language | Spanish |
| Drawing Type | Elevation |
| Category | Historic Buildings |
| Additional Screenshots | |
| File Type | dwg |
| Materials | Wood |
| Measurement Units | |
| Footprint Area | |
| Building Features | |
| Tags | autocad, casona, cercado, church, corintio, cultural, current, de, dom, dorico, DWG, église, elevation, file, geschichte, heritage, house, igreja, jonico, kathedrale, kirche, kirk, l'histoire, la cathédrale, levels, lima, plane, plants, restoration, ship, teat, Theater, theatre |








