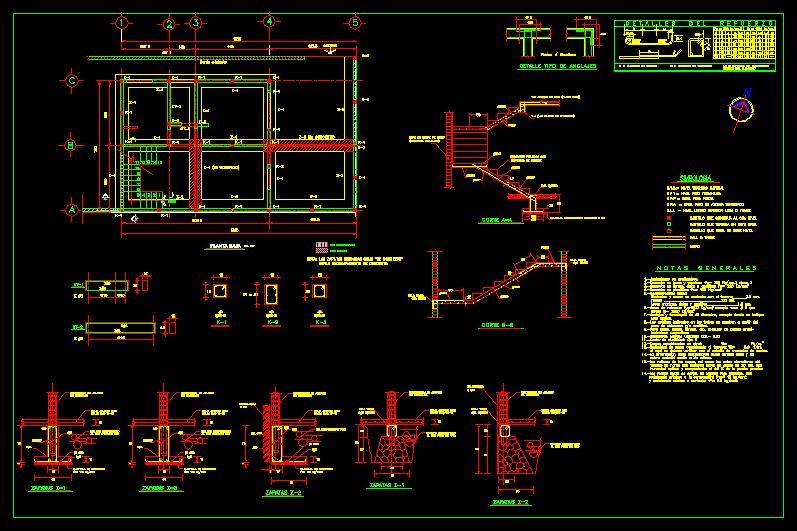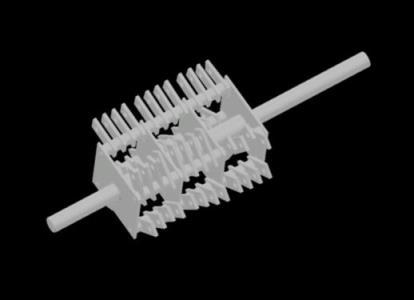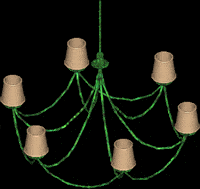Castles Foundation And Armed DWG Block for AutoCAD

Castle armed and foundation indicating gauge rods and stirrups
Drawing labels, details, and other text information extracted from the CAD file (Translated from Spanish):
Minimum resistance compression:, walls will be of red partition with, Minimum shear strength:, will be:, in templates:, free:, on stairs: class, In centimetres., slabs cm., translaps of except where indicated, foundations areas in contact with the cm., trabes cm., in dalas castles:, Reinforcement: except vars. what, pano of columns castles., on loose filling material., respective tectonics., of ductility:, seismic used:, which should be verified with the study of soil mechanics., etc. see the plans, optimum moisture compacted to that of the proctor test., foundation must be laid on healthy ground not, fillings as well as over elevations of the, soil will be made with inert material in layers of cm. with, of load considered to the ground:, considered in level:, stirrups indicated on the beams will start from, lt translape length, natural terrain level, level finished floor, symbology, parapet level, n.l.l. level bed lower slab trabe, n.p.a. roof level finished floor, they will necessarily be concrete, Note: the shoes indicated as, glass block wall, existing walls, firm armed with, compacted fill, to proctor std., shoes, mesh, concrete template, shoes, to proctor std., compacted fill, projection of armed, of castles, firm armed with, mesh, concrete template, to proctor std., compacted fill, shoes, concrete template, closeness, projection of armed, firm armed with, of castles, of castles, projection of armed, esc., low level, goes up, cut, shoes, mesh, shoes, to proctor std., compacted fill, of castles, projection of armed, dala, closeness, firm armed with, dala, mesh, to proctor std., compacted fill, firm armed with, of castles, projection of armed, septum pedaling, steps forged with, dala, glass block wall, cut, dala, another unit., poor concrete template cm., Existing fence, access, review, see armed with slab, plant of, detail type of anchors, plants elevations, bending diameter, section, castle that starts at this level, dala trabe, Wall, castle that ends at this level, castle that continues to the next. level, lg development length, inside the element, fc
Raw text data extracted from CAD file:
| Language | Spanish |
| Drawing Type | Block |
| Category | Construction Details & Systems |
| Additional Screenshots |
 |
| File Type | dwg |
| Materials | Concrete, Glass, Other |
| Measurement Units | |
| Footprint Area | |
| Building Features | |
| Tags | armed, autocad, base, block, castle, castles, cimentacion, DWG, FOUNDATION, foundations, fundament, gauge, indicating, rods |








