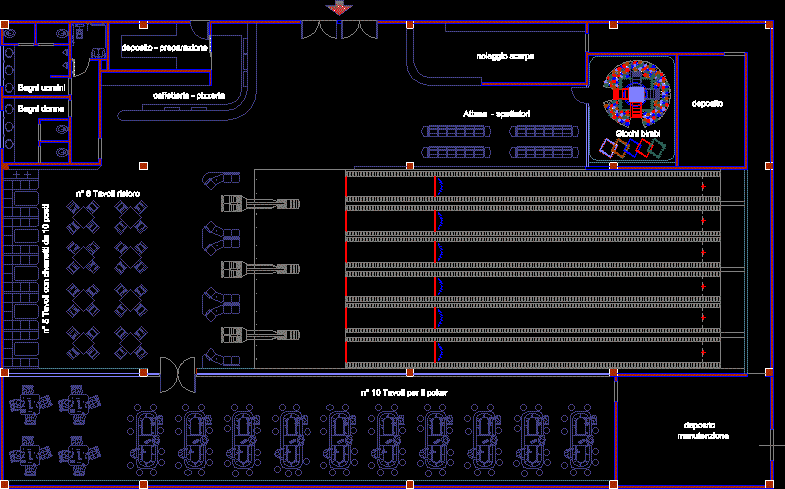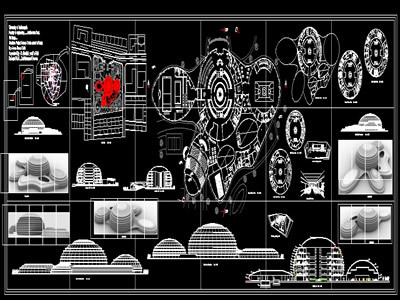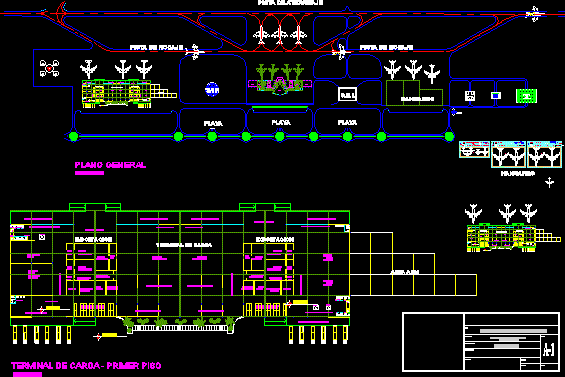Casuarina Bay Beach Resort Hotel Consists Of Principal DWG Block for AutoCAD

Consist of main block;block pool and restaurant block .
Drawing labels, details, and other text information extracted from the CAD file:
bed room, drawing room, kitchen, dining room, toilet, store room, sitout, sink, colour index, road, proposed, boundary, scale :, checked by:, drawn by :, date:, sheet no :, sierra, project management consultant:, description, fsi, non-fsi, total area, floor, east shenoy nagar,, tamilnadu, builder:, third floor, rehoboth, weathering course with two, white and colour washing for, m.r.a, dwg no :, rev no:, date :, drawn :, dealt :, checked :, notes, sheet no., nts, s.baskar, p.m, p.mariappan b.e…, project, client, contractor, class i licenced surveyor corporation of chennai, structural drawing, title, structural consulant, if in doubt , please ask, guest room, balcony, corridor, colocacion, sentido de, caja, atencion, p. de arq. enrique guerrero hernández., p. de arq. adrian a. romero arguelles., p. de arq. francisco espitia ramos., p. de arq. hugo suárez ramírez., wrangler, gents toilet, ladies toilet, restaurant
Raw text data extracted from CAD file:
| Language | English |
| Drawing Type | Block |
| Category | Hotel, Restaurants & Recreation |
| Additional Screenshots | |
| File Type | dwg |
| Materials | Other |
| Measurement Units | Metric |
| Footprint Area | |
| Building Features | Pool |
| Tags | autocad, bay, beach, block, consist, consists, DWG, Hotel, main, POOL, principal, resort, Restaurant |








