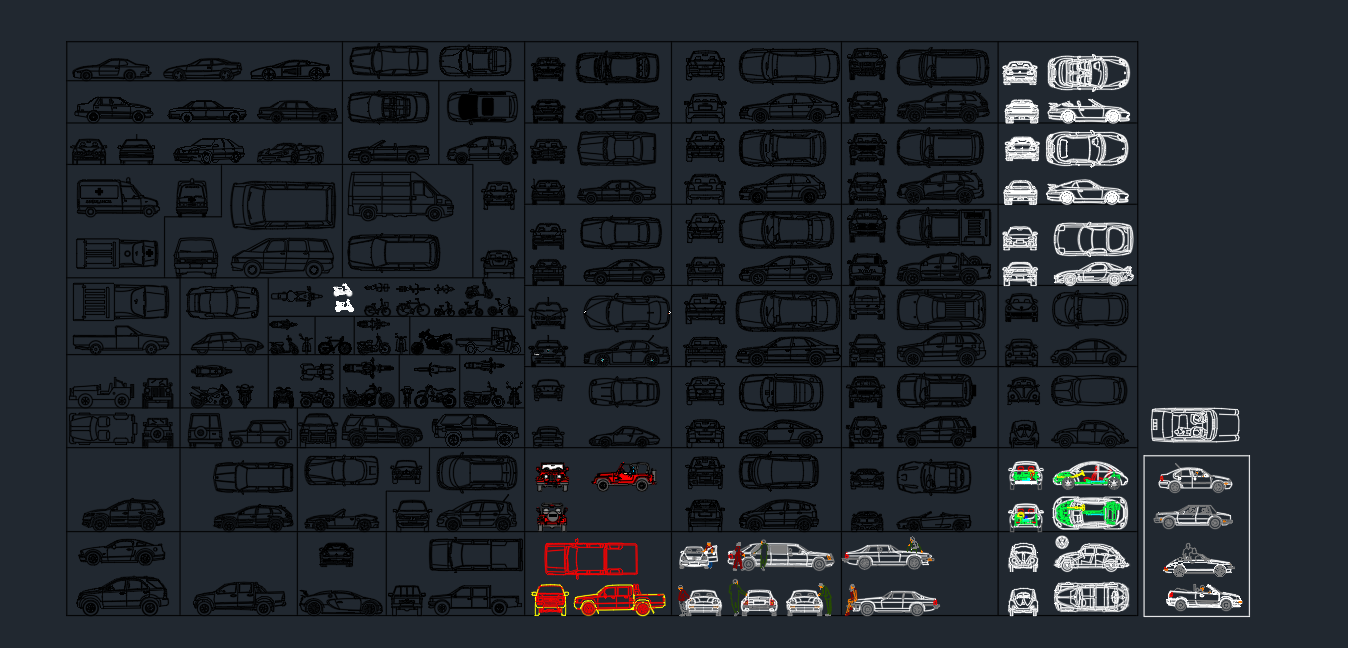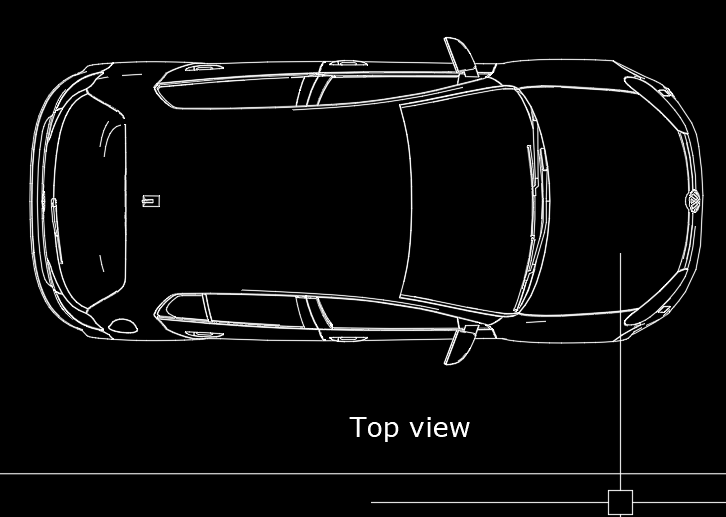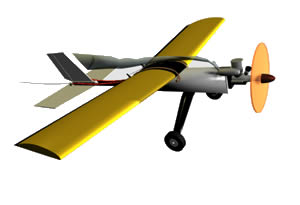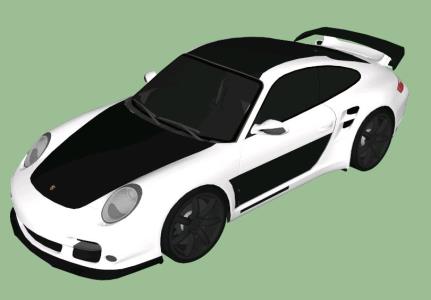Cateriano Bus Terminal DWG Block for AutoCAD

It is an international bus terminal; It has 2 modes; long trip and short trip. The land has 12 ha. Located at the edge of the city of Piura; near the junction of the 2 large highways of Peru; Autopista del Sol and the Interoceanic Highway. It is integrated into the city; axis main entrance of the city; and access to the terminal is underground.
Drawing labels, details, and other text information extracted from the CAD file (Translated from Spanish):
sale of tickets, secretarial chair, access, pedestrian entry, vehicular income, taxi, luggage room, boarding lounge, boarding platform, hall, trade, landing platform, boarding room for drivers and terramozas, checkpoints, main income, maintenance , public parking, taxi service, parcels, unloading, loading, sidewalk, taxi service, waiting room vip, room, gasoline supply, yard maneuvers, floor: finished pavement, sshh, hall, waiting room, warehouse, ofic., delivery large parcels, boleterias, boarding room terramozas, dormitories, cv, private parking, food court, family waiting room, disembarkation room, luggage delivery, plat. boarding, control, departure lounge, vip boarding room, luggage delivery, cleaning room, cafetin, freight parking, reports, gourmet restaurant, game room, ticket sales, bus tickets, administration, cafetin, security, p. of arq enrique guerrero hernández., p. of arq Adriana. rosemary arguelles., p. of arq francisco espitia ramos., p. of arq hugo suárez ramírez., alfe, alt, anch, kitchen, cold, hot, dressing, ss.hh. men, cellar, plaza access, sentry box, kitchen, hot kitchen, cold kitchen, washing, prepared, delivery, stand, ss.hh. women, arq pardo figueroa, boarding, fit san c.b, disembarkation, sanchez hill aro, section a-a, garden, track, ss.hh. men, control bedrooms, restaurant, circulation service, cafetin, double height, control, double height, income to supply kitchen, cleaning room, cleaning room, faculty of architecture, urbanism and arts, professional school of architecture, workshop vi, cateriano huatuco , miguel, members:, teachers :, scale :, lamina :, project :, date :, upao – faua, piura – perú, private university antenor orrego, terrestrial terminal, arq. enrique valqui, private university antenor orrego, sshh women, sshh men, ss.hh. woman, refrigerator, entrance of vehicles, exit of vehicles, orientation :, c. materials and tools, sshh women, sshh men, cleaning room, delivery of commission, discharge dock, ticket sale, meeting room, headquarters, claims, second level, living room, third level, control, ss.hh. women, frontal elevation, fourth luggage, sale ticket, vehicular ramp, ss.hh. women, ss.hh. men, customs control, sshh men, sshh women, lateral elevation, detail of roofs, steel plate, natural terrain, concrete column, compacted terrain, light concrete radier, concrete in waterproofing layer, ridge, winds, videnita, field santo, prolongation avenue grau, street. j, the begonias, the gardens, street e, street j, ca. the carnations, the tulips, the roses, ca. sunflowers, olives, willows, cypresses, gardenias, poncianas, sunflowers, jasmine, oaks, orchids, street i, prolongation av. grau, ca. elvira, ca. joan portocarrero, garcia and garcia, psje .d, psje a, psje. d, psje. e, via collector west, prolon. avenue sanchez hill, prolong. avenue grau, ca pedro de leon, ca. r. wencelao e., ca. Jose M. and sixto melendez, av. carlota ramos de santolaya, ca. g. Martinez Silva, ca. and. My Creek, ca. Miguel Cortez, ca. maximiliano frias, ca. to. Garcia Leon, ca. Juan de Mori, ca. manuel frias, ca. Paula Piraldo, ca. Hector Patorro Rojo, ca. miguel correa suarez, av. jose gabriel condorcanqui, b avenue, h street, f street, g street, av. francisco vega seminar, secondary collector, avenue a, street c, street d, street e, street f, main collector, street c, street b, street d, street h, street a, street. j, ca. Jose Maria Raygada, ca. r. spinaza medina, ca. Manuelita Saenz, ca. l. red garcia, ca. r. Silver branches, av. Miguel Justino Ramirez, ca. pedro m. morante m., psj. F. Cossio, ca. m. Arellano, passage, ca c. carrillo martinez, ca. c. oaks razuri, coloma, psje. Isabel, del pomar, psje. jose i., barreto, park, recreation, o.u, sports, other, ends, common., serv., fab. ice, politubo, fishing, terminal, the cocoons, wholesale market, tap vigma, recreation, integral, communal, cent., ce, ou, health, education, center, home of the child, piurano, pronei, unused, sacred, dpsto, platform, commercial, other uses, transport ministry, toll, sports, area, green, chapel, ntra. sra, rosario, pronoei, villa, beautiful, glass of milk, iei, heart, jesus, popular, dining room, ruiz, alberto, miraculous, medal, victor r., tower beech, god, church, ricardo panpur , health center, micaela, bastides, transp. urban, pronei, platf., parlor, public, pronei muni., dining popul., churches. advent., health post, churches. evangel Baptist, churches. of Jesus Christ, of the saints of, the last days, local, church of God, pentescostal, nest, platform, square, civic, games, children’s, library, dining room, popular, daycare, pronei mun., parish, community cristina, lodging , p
Raw text data extracted from CAD file:
| Language | Spanish |
| Drawing Type | Block |
| Category | Vehicles |
| Additional Screenshots | |
| File Type | dwg |
| Materials | Concrete, Glass, Steel, Other |
| Measurement Units | Metric |
| Footprint Area | |
| Building Features | Garden / Park, Deck / Patio, Parking |
| Tags | autocad, block, bus, DWG, international, land, long, terminal, Transportation |








