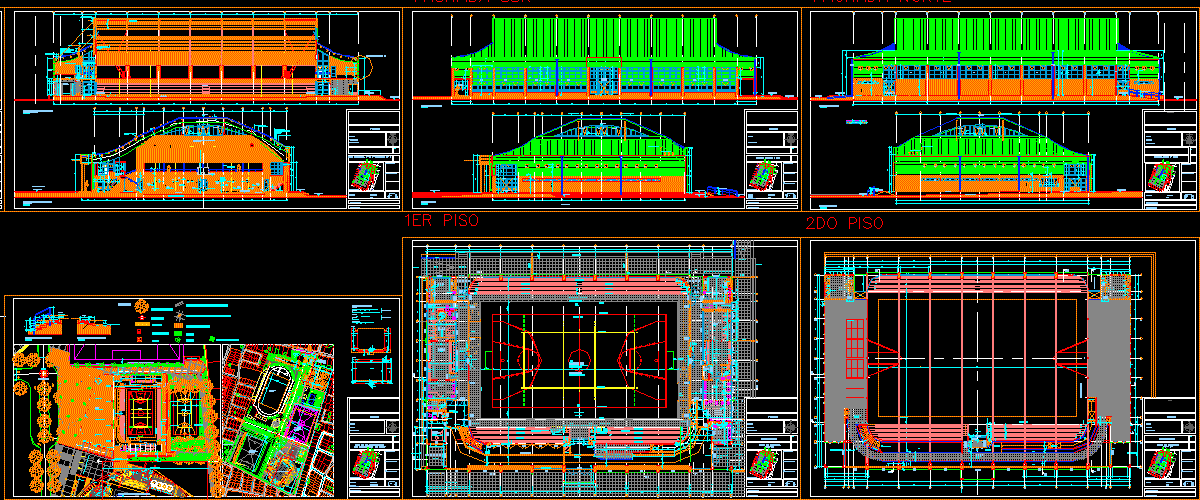Catering Service DWG Detail for AutoCAD

Arquitectonicas plant; Cut; Facades; Inst Health; Electrical Inst; Details.
Drawing labels, details, and other text information extracted from the CAD file (Translated from Spanish):
reception, supervisor, Chef, cold chamber, pump room, elevator, bakery, preparation, postellery, hot kitchen, elaborate product, dinning room, accounting, low level, scale, waiting room, elevator, top floor, scale, classroom, event hall, service, ss.hh.w, ss.hh.m., manager, Pub, pool, game room, barbecue, pool area, bedroom, machines, ss.hh, s.h, terrace plant, scale, pool area, cover plant, scale, cooling chamber, preparation, postellery, stairs, event hall, utileria, bedrooms, level, level, level, level, cut, scale, dinning room, aisle, cellar, aisle, pool, bedroom, level, level, level, level, cut, scale, cimentacion plant, scale, beam, slab, beam, scale:, chain wall detail, mc. variable, slab, scale:, slab, scale:, slab, scale:, structural design of the pool, data:, dimensions: maximum: minimum: thickness of the walls: cm, plan view of the walls, transverse armed of the walls, longitudinal cut of the pool, municipal seals, date:, scale:, Location:, Owners:, contains:, sheet:, code:, residential commercial salmerón, cadastral key:, Land area:, March, indicated, collaboration:, alexander ormaza garcia, architect, cimentacion plant, arq andrea fernández b., structural details, arq andrea intriago l., ing. arturo flecher zambrano, Mr. stalin salmerón, municipal seals, date:, scale:, Location:, Owners:, contains:, sheet:, code:, residential commercial salmerón, cadastral key:, Land area:, March, indicated, collaboration:, alexander ormaza garcia, architect, cimentacion plant, arq andrea fernández b., structural details, arq andrea intriago l., Mr. stalin salmerón, dimensions, plinth box, kind, plinth, iii, Location, armor, sense, sense, scale:, replantillo, type iii, scale:, replantillo, type ii, scale:, replantillo, kind, column detail, scale, stone foundation, chain, replantillo, plinth, mc variable, armor, of column, level, column box, section, Location, armor, in mc, in mc, in mc, all, level, beams box, section, Location, armor, in mc, in mc, all, in mc, fc the break, f and the creep, material resistance, steel, concrete, stair details, scale:, low level, table of areas, plant, level, area, top floor, total areas, terrace plant, pool detail, scale, ing. arturo flecher zambrano, structural project:, reg., structural project:, reg., c.r., supervisor, Chef, cold chamber, pump room, elevator, bakery, preparation, postellery, hot kitchen, elaborate product, dinning room, accounting, waiting room, game room, barbecue, pool area, bedroom, machines, ss.hh, s.h, terrace plant, scale, low level, scale, elevator, facilities of aa.ss., scale, municipal seals, date:, scale:, Location:, architectural project:, Owners:, contains:, sheet:, code:, cadastral key:, Land area:, March, indicated, collaboration:, alexander ormaza garcia, architect, facilities, arq andrea fernández b., arq Fabricio a. ormaza garcia, reg. prof., Hydrosanitary, ground, via portoviejo cruita, University citadel III stage, arq an
Raw text data extracted from CAD file:
| Language | Spanish |
| Drawing Type | Detail |
| Category | Misc Plans & Projects |
| Additional Screenshots |
 |
| File Type | dwg |
| Materials | Concrete, Steel |
| Measurement Units | |
| Footprint Area | |
| Building Features | Pool, Garage, Deck / Patio, Elevator |
| Tags | arquitectonicas, assorted, autocad, Cut, DETAIL, details, DWG, electrical, facades, health, inst, plant, service |








