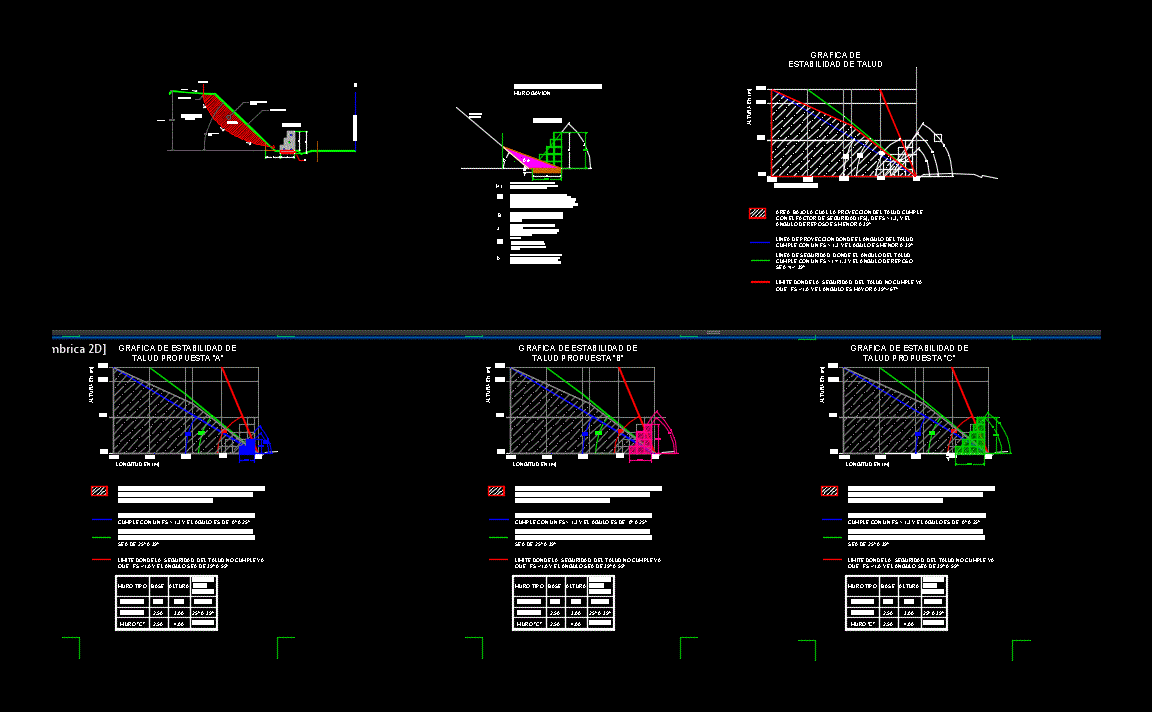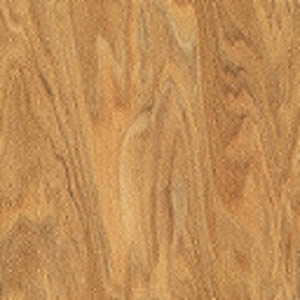Catholic Chapel DWG Full Project for AutoCAD

Chapel project for a town in Veracruz
Drawing labels, details, and other text information extracted from the CAD file (Translated from Spanish):
rods, diam. num, overlap, cm., hook., overlap, fold., cm., fold, hook, cm., the elder rods, They can not be overlapped., cm., Folds table hooks, tlaslape, fold, hooks, Flying length, vs. do not. cm., alternate, vs. do not. cm., alternate, access, flown galvateja, vars. cms. c. c., in both ways, vars. cms. c. c., in both ways, mount of, double, concrete slab, mount of, double, mount of, double, mount of, double, mount of, double, mount of, double, mount of, double, mount of, double, mount of, double, mount of, double, mount of, double, mount of, double, mount of, double, mount of, double, mount of, double, mount of, double, flown galvateja, of compacted excavation., n.p.t., column moldings, axis, formwork, diam, floor, excavation, Shift chain, armed column, of exhaustion, formwork, minimum depth, diam, stuffing product material, vars no., Excavation limit, var no. cm., concrete template, column, concrete column, its T., var., var no. cm, its T., var., column, string of f’c, annealed partition wall, stone foundation fathom seated with sand cem mortar, simple concrete template, rods no., its T. cms., Castle of, chain of, axis, cms, its T., var., cms, its T., var., access, orientation, location, cuts, location of the, key:, arq, note:, owner:, Location:, project of:, detail of flying slab, armed type of slab, date:, place:, scale:, dimensions:, clve mpal .:, ced. prof .:, draft:, drawing:, flat:, Municipality of, see., Approved review:, chapel, foundation details, plant of, official stamps:, all the constructive details are without scale, measurements: cm., longitudinal cut, architectural plant, cimentacion plant, roof plant, access, with slope of, flat concrete slab, with slope, flat concrete slab, shoe, cut, shoe, plant, foundation, access, access, projection of eaves, central ship, sacristy, bath, presbytery, headquarters, altar, sanctuary, parking lot, enclosure chain, Shift chain, access, orientation, location, cuts, location of the, key:, arq, note:, owner:, Location:, project of:, date:, place:, scale:, dimensions:, clve mpal .:, ced. prof .:, draft:, drawing:, flat:, Municipality of, see., Approved review:, chapel, longitudinal cut, Main facade, official stamps:, all the constructive details are without scale, longitudinal cut, main facade, cross-section, structural plant, metal tile panel, galvateja, for main structure, mount of, for stringers, mount of, Spanish tile type, of ft, see detail, headquarters, presbytery, sanctuary, central ship, mount of, double, mount of, double, mount of, double, mount of, double, mount of, double, galvateja, gutter, pigeon chest, easel, galvateja, gutter, pigeon chest, firm concrete, with electrowelded mesh, stuffed with tepezil, light material, Natural ventilation, ventilated superior, classic, classic easel, crest, ventilated upper closure, pijas crestas, galvateja, Valley, steel polin, mount of steel, start base, Valley, prick, crest, cm., gutter, prick, pigeon chest, mount steel, Valley, galvateja, crest, mount double, mount of, double, double, from double, cm., detail, see detail, suggested during installation always use leather gloves to avoid cuts. the sheets will be transported sideways, this is to be turned vertically by the sides. the sheets must be stored on a pallet surface up to a height no greater than one meter. The protective polyethylene should not be removed from each other until it is the final installation. The handling of the hand blades implies a series of specific cares so as not to damage the galvateja and not to injure the hands. in constructive work: the packages will be located in the closest areas, on a firm surface, taking care of the impact packages that damage the material. It is also important to pack the packages with a slope of drained water by condensation dew. At the end of the day it is recommended to strapping the packages that are being used to prevent the wind from flying the leaves causing damage to human accidents. in warehouses: packages can be stowed about over a height of metal racks designed specifically for this purpose. of minimum installation: eight degrees recommended: major must consult the local building code to determine if its use is essential. Galvateja can be installed in any combination of insulation support. in roofs with minimum inclination of adequate ventilation is essential to lengthen the useful life of the tile to eliminate the condensation that normally happens on the inner side of the roof tile as a result of temperature changes which in turn can cause moisture problems inside the roof. the c
Raw text data extracted from CAD file:
| Language | Spanish |
| Drawing Type | Full Project |
| Category | Historic Buildings |
| Additional Screenshots |
 |
| File Type | dwg |
| Materials | Concrete, Steel, Other |
| Measurement Units | |
| Footprint Area | |
| Building Features | Parking, Garden / Park |
| Tags | autocad, catholic, Chapel, church, corintio, dom, dorico, DWG, église, full, geschichte, igreja, jonico, kathedrale, kirche, kirk, l'histoire, la cathédrale, Project, teat, Theater, theatre, town, veracruz |








