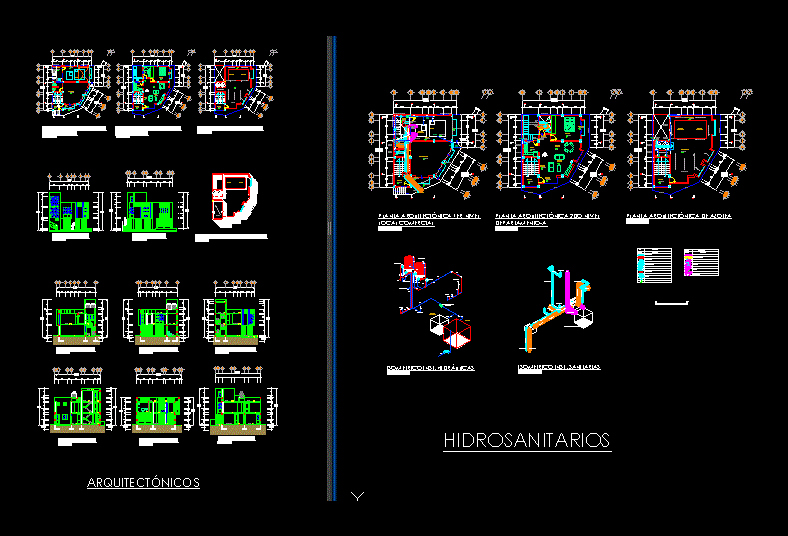Catholic Church DWG Block for AutoCAD

Catholic Church; architectural design medium capacity; cuts; facades; implementation and location to meet all design requirements in form and function
Drawing labels, details, and other text information extracted from the CAD file (Translated from Spanish):
Project name :, content :, scale :, revision, no., date, arq. otto velasco quintero, owner: section b-b ‘, sheet :, architectural design :, technical responsibility :, stamps and reviews:, church, for construction, our sanctuary, mother of guayaquil, lateral facade, construction company sa, emdeco , presbytery, section a-a ‘, front facade, roof, top floor, wc women, worship area, sacristy, wc men, office, entrance, cellar, priestly seat, altar, panel ee, ambon, main room, pergola, chapel, drainage channel, public road, pedestrian, popular bastion, canal, baptismal font, tabernacle, confessional, cto ee, choir, plant, plant, section – b ‘, frontal facade, section – a’, facadelateral, roof, ground floor
Raw text data extracted from CAD file:
| Language | Spanish |
| Drawing Type | Block |
| Category | Religious Buildings & Temples |
| Additional Screenshots | |
| File Type | dwg |
| Materials | Other |
| Measurement Units | Metric |
| Footprint Area | |
| Building Features | |
| Tags | architectural, autocad, block, capacity, cathedral, catholic, Chapel, church, cuts, Design, DWG, église, facades, form, function, igreja, implementation, kathedrale, kirche, la cathédrale, location, medium, mosque, temple |







