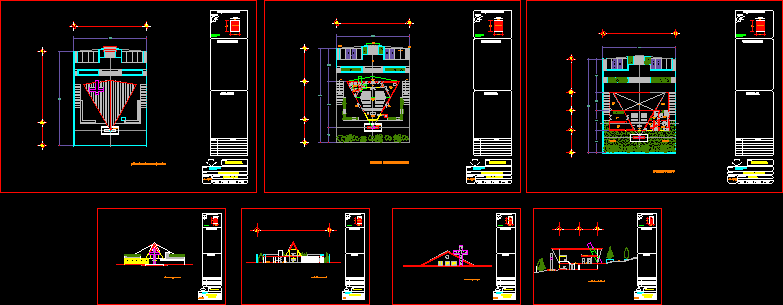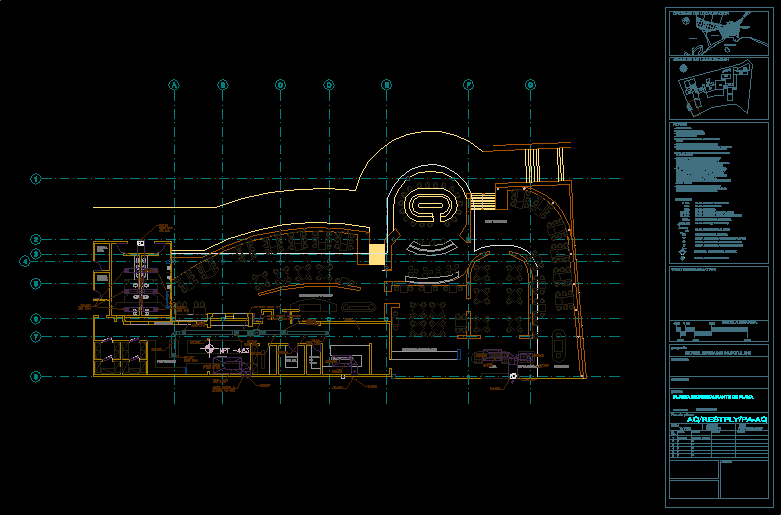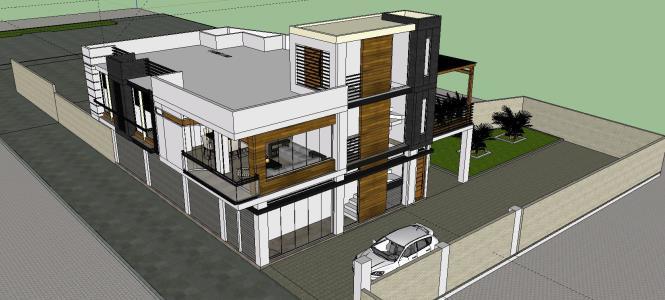Catholic Church DWG Block for AutoCAD

Draft a Catholic church. Plants; cuts and facades.
Drawing labels, details, and other text information extracted from the CAD file (Translated from Spanish):
main facade, atrium, catholic church, drawing :, contest :, bernal flores josé alberto, key of plane :, location :, projected :, mexico, df, name of the map :, valley of the nuns, dimensions :, date :, meters, scale:, symbology, revision, date, jabf, monumental cross, altar, high altar, longitudinal section, narthex, choir area, bench area, confessional, rear façade, cross section, street, location sketch, specifications, north, dispensary, sacristy, bathroom, niches area, assembly plant, architectural floor, lectern, low, side exit, up choir, pile, flower cellar and utensils, access, low sacristy, baptismal area, ramp access, main access, parking, access ramp, basement, file and photocopy, green area, general cellar, lobby, area copones, up, parish office, empty, reception and waiting
Raw text data extracted from CAD file:
| Language | Spanish |
| Drawing Type | Block |
| Category | Religious Buildings & Temples |
| Additional Screenshots |
 |
| File Type | dwg |
| Materials | Other |
| Measurement Units | Metric |
| Footprint Area | |
| Building Features | Garden / Park, Parking |
| Tags | autocad, block, cathedral, catholic, Chapel, church, cuts, draft, DWG, église, facades, igreja, kathedrale, kirche, la cathédrale, mosque, plants, religious architecture, temple |







