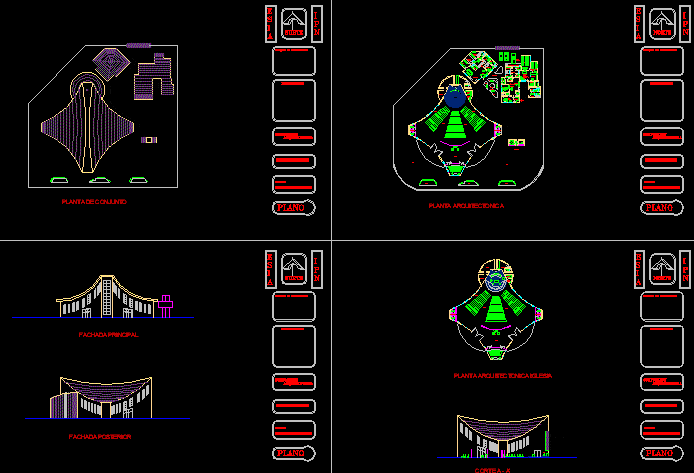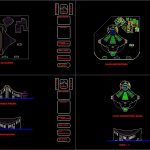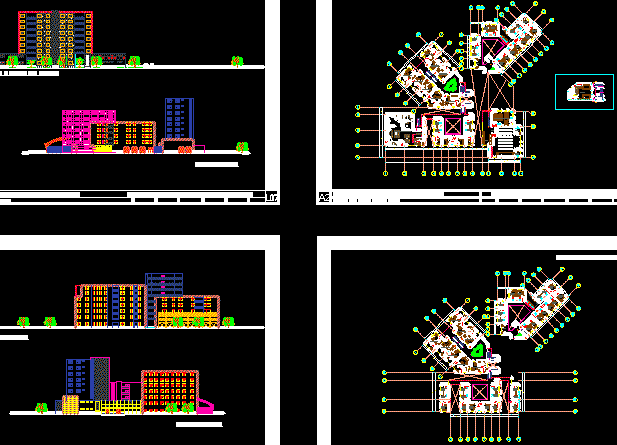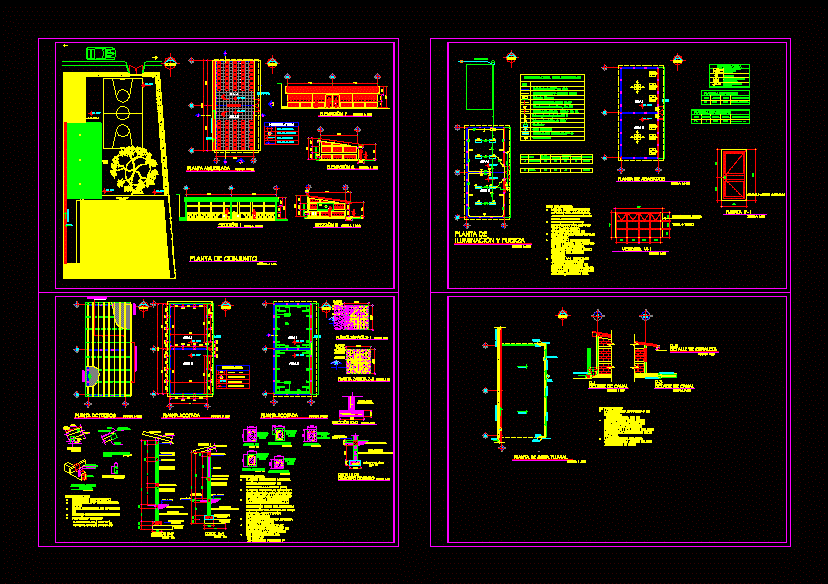Catholic Church DWG Block for AutoCAD

Architecture of a church
Drawing labels, details, and other text information extracted from the CAD file (Translated from Spanish):
house room, student :, ing. arq., instructor :, ervin cashier silver, references, sacristy, cellar, candles, flower, altar, aisle, confessionals, nartex, holy water, oratory, room, r.priest, bathroom, service patio, dining room, r. sacristan, cl., v. intimate, c. washing and plan., r. deacon, garden, kitchen, distribution plaza, or. priest, deacon deacon, archivist, reports, lobby administration, n.p.t., s. wait, parking, service lobby, bathroom, c. trash, b. books, duct, bathroom m., bathroom h., lobby meeting area, library, teaching the catechism, talk room, corridor, source, reception hall, loading and unloading, storage yard, box, doctor’s office, warehouse, atrium, bell tower, esia, plano, student: roberto romero valdiviezo, cataloco temple, plant assembly, architectural plant, main facade, back facade, cut a – a ‘, church architectural plant
Raw text data extracted from CAD file:
| Language | Spanish |
| Drawing Type | Block |
| Category | Religious Buildings & Temples |
| Additional Screenshots |
 |
| File Type | dwg |
| Materials | Other |
| Measurement Units | Metric |
| Footprint Area | |
| Building Features | Garden / Park, Deck / Patio, Parking |
| Tags | architecture, autocad, block, cathedral, catholic, Chapel, church, DWG, église, igreja, kathedrale, kirche, la cathédrale, mosque, temple |







