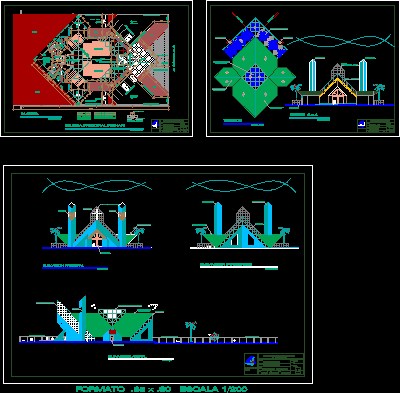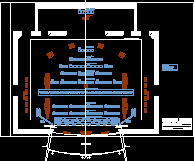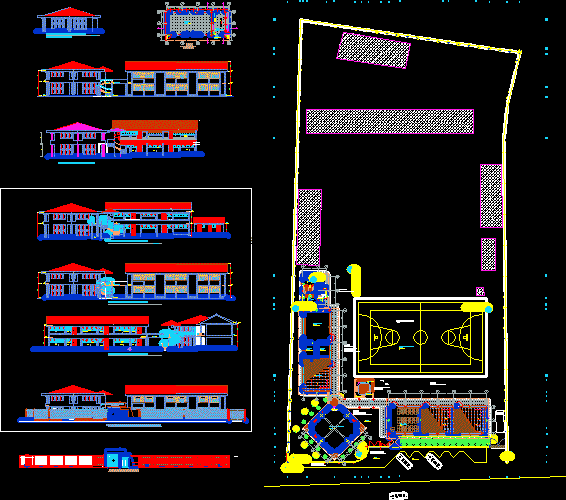Catholic Church DWG Block for AutoCAD

Pichari Catholic Church – Cusco
Drawing labels, details, and other text information extracted from the CAD file (Translated from Spanish):
parking, sacristy, hall, confecionario, atrium, altar, nave, sh, lateral elevation, rear elevation, main elevation, dept., pichari, district, province, cusco, the convention – cusco, dib., owner, indicated, esc ., plan, project, date, architecture – elevations, pichari parent church, pichari district municipality, mayor:, ceilings, pichari main church, plant, vehicular access, sidewalk, administ., court and ceilings, the convention – cusco, facilities electrical, polished granite floor, venetian tile floor, rectangular cobblestone floor, cement floor, ceramic floor, gras, wood, doors, material, width, height, windows, wood, windowsill, brick perimeter wall, receptive area, jr. cesar vallejo, concrete plate – see structural detail, wooden benches, main access, translucent coverage projection, with polycarbonate, the convention, burnished and rubbed cement, escape door, translucent – polycarbonate, skylight projection, benches, garden, meetings, columns, many face brick, detail joints, cut a – a, concrete slab, translucent polycarbonate cover, with metal structure, bell tower, light teknotecho cover, metal cross, bell, metal structure with polycarbonate, wooden door, tower bell tower, skylight metal structure with polycarbonate, concrete beam, truss metal structure, skylight
Raw text data extracted from CAD file:
| Language | Spanish |
| Drawing Type | Block |
| Category | Religious Buildings & Temples |
| Additional Screenshots |
 |
| File Type | dwg |
| Materials | Concrete, Wood, Other |
| Measurement Units | Metric |
| Footprint Area | |
| Building Features | Garden / Park, Parking |
| Tags | autocad, block, cathedral, catholic, Chapel, church, cusco, DWG, église, igreja, kathedrale, kirche, la cathédrale, mosque, temple |







