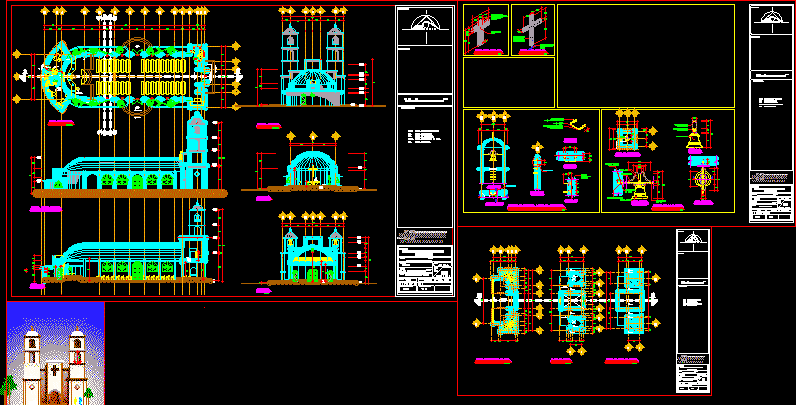Catholic Church Regional DWG Full Project for AutoCAD

Architectonic project of Catholic temple regional type with conservative style – Design according official Norms the Temples of this style
Drawing labels, details, and other text information extracted from the CAD file (Translated from Spanish):
bedroom, marine staircase, slab projection, niche, sacristy, bathroom, approved:, verified :, ing. arq rodolfo ramirez verdin, verifico:, urban design, structural, electrical, sanitary, hydraulic, signature, initials, key, supervisors, approved for construction, by cfe :, reviewed :, responsible area :, by uaau de la uag, residence of activities previous ph the parota, coordinator u.a.a.u., project manager, dra. osbelia alcaraz morals, ing. Andrey Pacheco Azpeitia, Ing. itzcóatl poinsettia ontiveros, leaf :, arch. gerardo cruz vallejo, of :, date, north, school, court, grill and comal, kitchen, ss, dining room, projection of, ceiling, pergolas, church, kiosk, commissary, comal, grill and, main ship, access, main access , altar, baptismal font, water tank, state of, warrior, hydroelectric, project, grandstands, ups, penalty area, service area, sideline, goal area, goal, goal line, comes from the, highway of the sun , to the town, access, projection of base of tinacos, cellar, aisle, ssm, ssh, direction, reservoir, projection of trabe, house of the priest, gardener, slab projection, sidewalk, x-x ‘court, left side facade, cut y-y ‘, z-z cut’, back facade, choir, choir area, choir architectural floor, railings, slope., slope, empty, towers floor, towers roof plant, dimension:, surfaces, surface of the land:, scale:, meters, date:, plane, symbology, project :, catholic temple of ntra. sra, location :, owner :, drawing :, arq. j.a.l.r., plans :, architectural plans and courts, location :, orientation, community, arch. urb. juan alberto luquin rojas, locality:, the mpio refuge of ayutla, lacerta sade cv, north, projected surface :, of the refuge, npt, level of finished floor., nt, level of land., nc, level of summit., nlbl, level low bed of slab., np, level of parapet., projection of slab of the bell tower, detail of bell tower, front view, plan view, cut a-a ‘, bell tower, detail of marine staircase in belfry, isometric, b-b ‘cut, clear hollow interior, construction details, architectural plan, architectural plants
Raw text data extracted from CAD file:
| Language | Spanish |
| Drawing Type | Full Project |
| Category | Religious Buildings & Temples |
| Additional Screenshots |
 |
| File Type | dwg |
| Materials | Other |
| Measurement Units | Metric |
| Footprint Area | |
| Building Features | Garden / Park |
| Tags | architectonic, autocad, cathedral, catholic, Chapel, church, Design, DWG, église, full, igreja, kathedrale, kirche, la cathédrale, mosque, official, Project, regional, style, temple, type |







