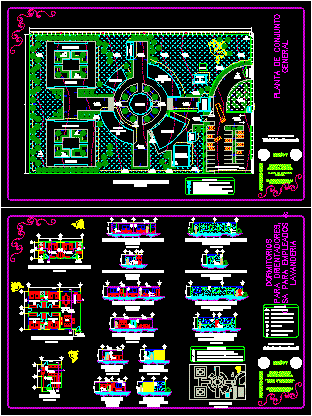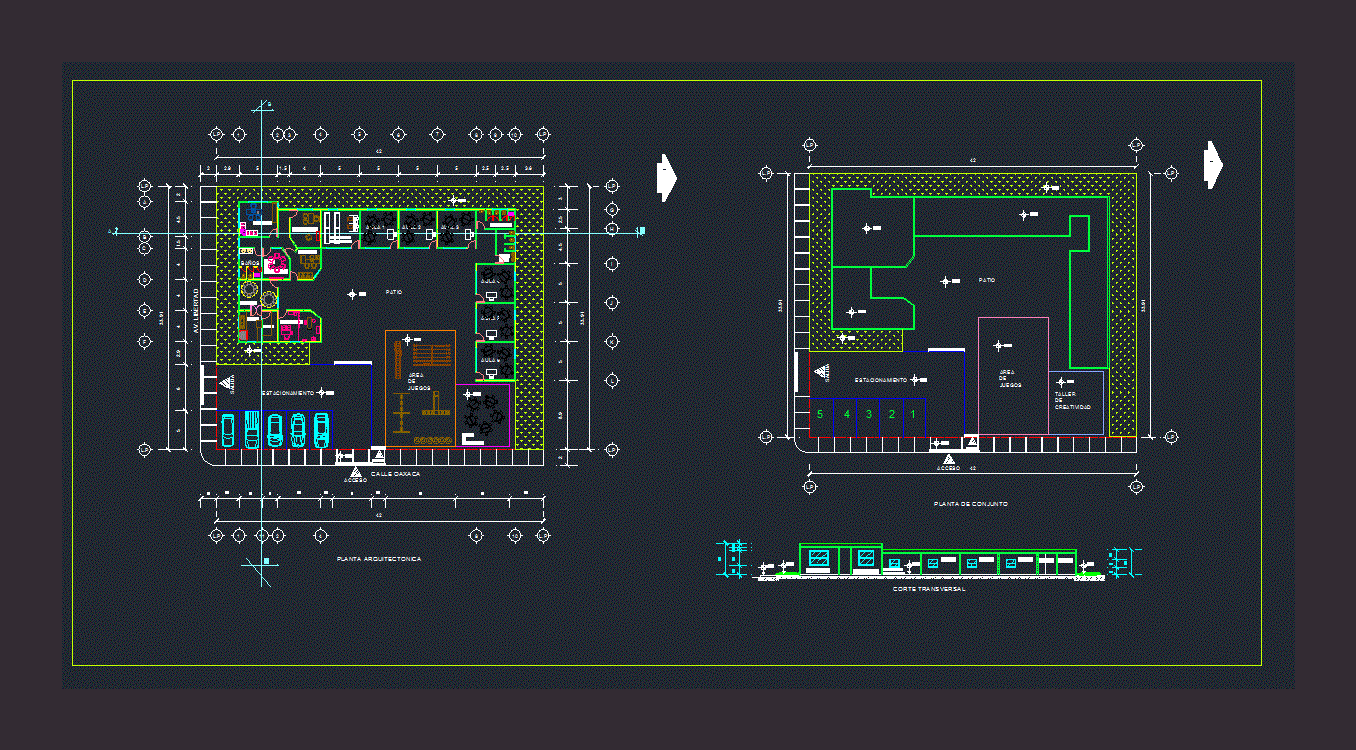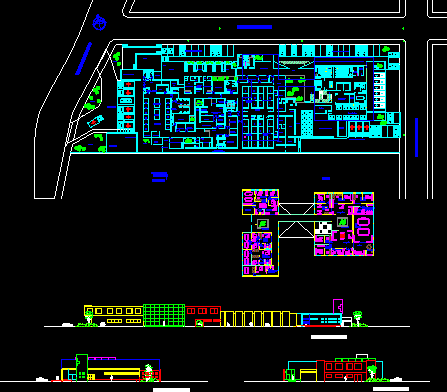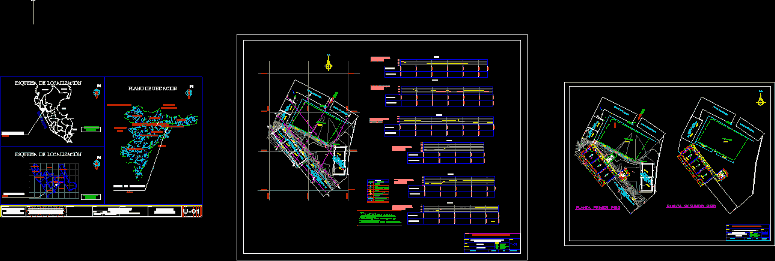Catholic Retreat Center, Monterrey, Mexico DWG Plan for AutoCAD
ADVERTISEMENT

ADVERTISEMENT
Catholic Spiritual Retreat Center in the city of Monterrey, Nuevo Leon, including: location map of the terrain – topographic map – General plan – architectural plans – cuts and elevations of areas – Monitoring – Management – Fourth of machines – Multipurpose Building – Dining Room – Auditorium – Chapel – Bedrooms for men – Women bedroom – Bedrooms for priests and / or orientation – Caregivers housing – Laundry
| Language | Other |
| Drawing Type | Plan |
| Category | Religious Buildings & Temples |
| Additional Screenshots | |
| File Type | dwg |
| Materials | |
| Measurement Units | Metric |
| Footprint Area | |
| Building Features | |
| Tags | autocad, cathedral, catholic, center, Chapel, church, city, DWG, église, igreja, including, kathedrale, kirche, la cathédrale, león, location, mexico, monterrey, mosque, nuevo, plan, temple |







