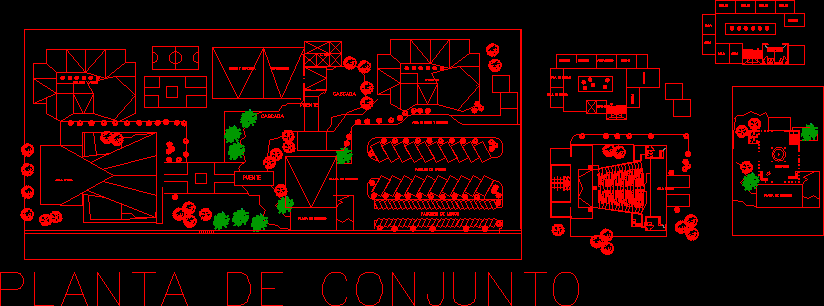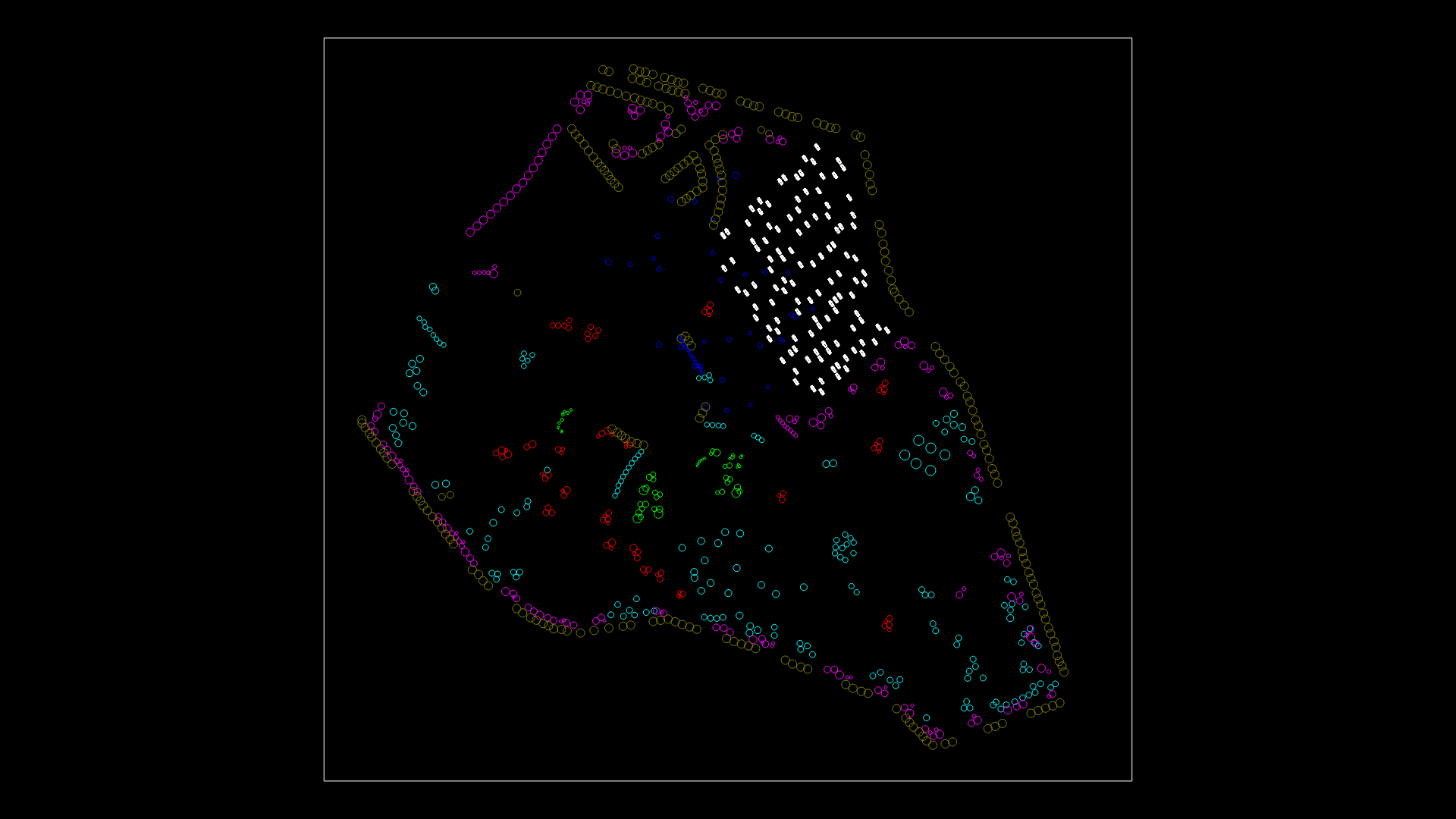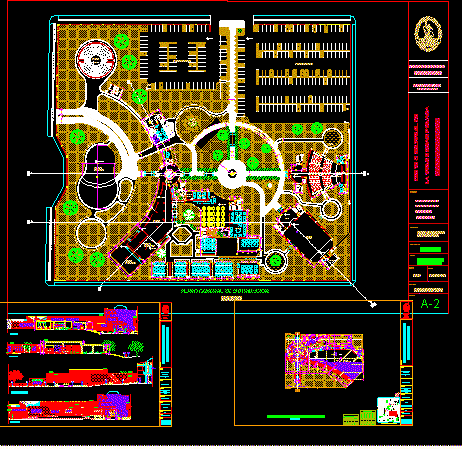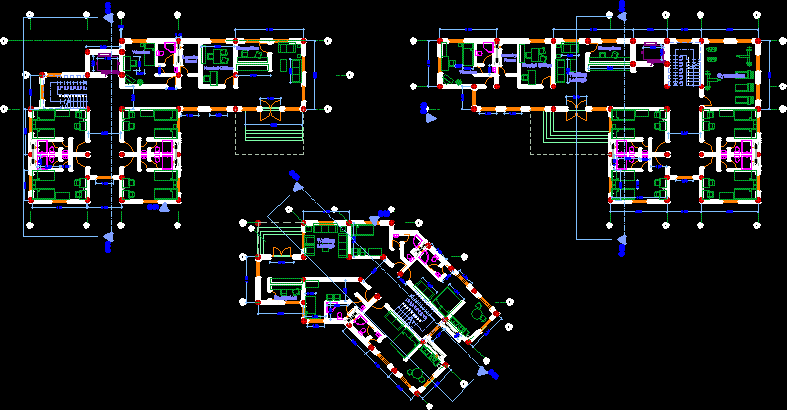Ccentro Of Training DWG Full Project for AutoCAD
ADVERTISEMENT

ADVERTISEMENT
Center of skills and artistic training, in Livingston, Izabal, Guatemala. CA was a project of Vernacular Architecture Architectural Design Using the site taking into account professional consultancies as well as analysis of site concept and more.
Drawing labels, details, and other text information extracted from the CAD file (Translated from Spanish):
entry plaza, waterfall, bridge, car park, motorcycle parking, loading and unloading area, assembly plant, classroom, workshop, warehouse, dining room, kitchen, laboratory, studio, laundry, living room, exhibitions, living room students, classroom, reception, workshops and classrooms, be and cafeteria, boarding school, a. serv
Raw text data extracted from CAD file:
| Language | Spanish |
| Drawing Type | Full Project |
| Category | Parks & Landscaping |
| Additional Screenshots |
 |
| File Type | dwg |
| Materials | Other |
| Measurement Units | Metric |
| Footprint Area | |
| Building Features | Garden / Park, Parking |
| Tags | amphitheater, architecture, artistic, autocad, ca, center, DWG, full, guatemala, park, parque, Project, recreation center, training |








