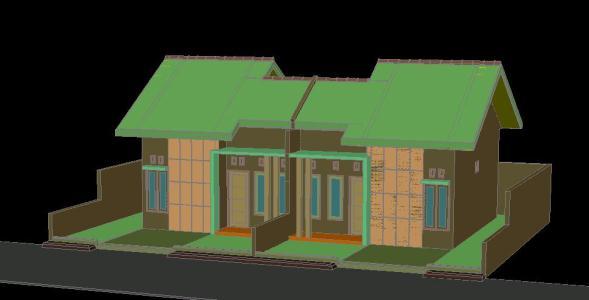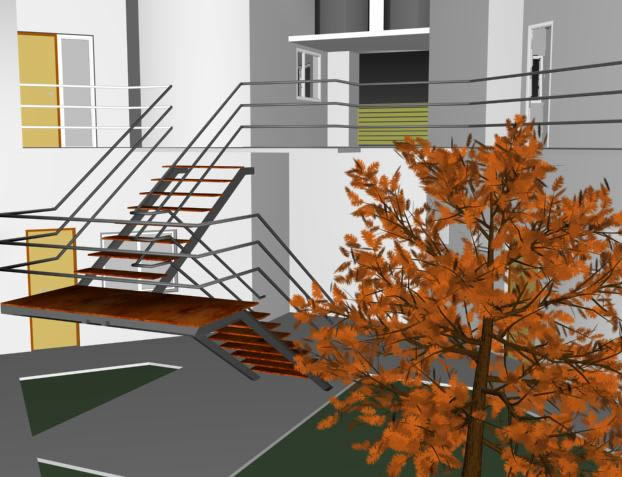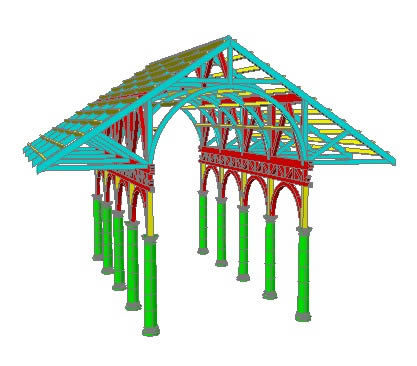Cei DWG Block for AutoCAD

MENOR CITY CENTER
Drawing labels, details, and other text information extracted from the CAD file (Translated from Spanish):
sh, reception, room, address, file, secretary, teachers, dining room, kitchen, bridge, stairs, existing houses of mats, existing trail, reservoir eps, post, ramp, patio, classroom, existing, existing classroom, playground , cross section, general planimetry, park, sports, slab, serpar, recreational, recreation, green area, square, area, sports slab, gonzalez prada, plaza manuel, roosters, coliseum, r. p., sports, field, other, uses, other uses, municipal, ss.hh., local, communal, ends, national radio antenna, police, post, tap, education, market, zonal, trailers, garage, crusher, plant, industrial medium, Francisco Antonio de Zela, ASOC. tacna la herioca, asoc. viv., the hill, prog. mun. de viv., cheerful view, manuel gonzales prada, church, chapel, asoc. viv technician of first, neisser llacsa maple, asoc viv, marginal human settlement, expansion new city, asoc. of small and, housing association, human settlement, northern project, the border, May first, tacna industrial medium, industrial park, services, communal, villa el triunfo, veromarket sac, camal, electrosur, farm, private club, grove, complex, entel peru, sp, of, zoological park area, public, trade, medical, post, other purposes, stadium, sports arena, pocollay cemetery, union, location
Raw text data extracted from CAD file:
| Language | Spanish |
| Drawing Type | Block |
| Category | Schools |
| Additional Screenshots |
 |
| File Type | dwg |
| Materials | Other |
| Measurement Units | Metric |
| Footprint Area | |
| Building Features | Garden / Park, Deck / Patio, Garage |
| Tags | autocad, block, center, city, College, DWG, library, school, university |








