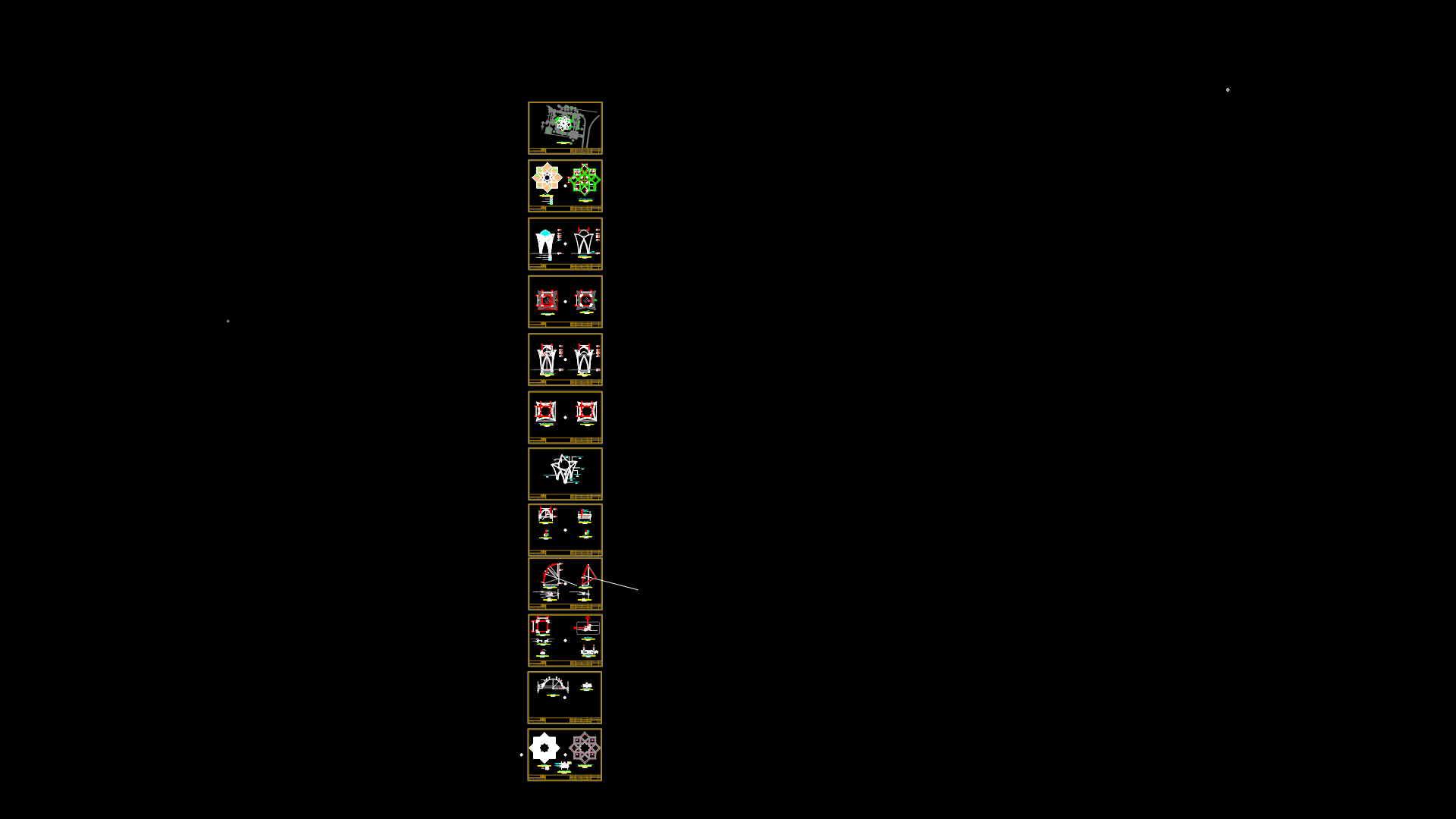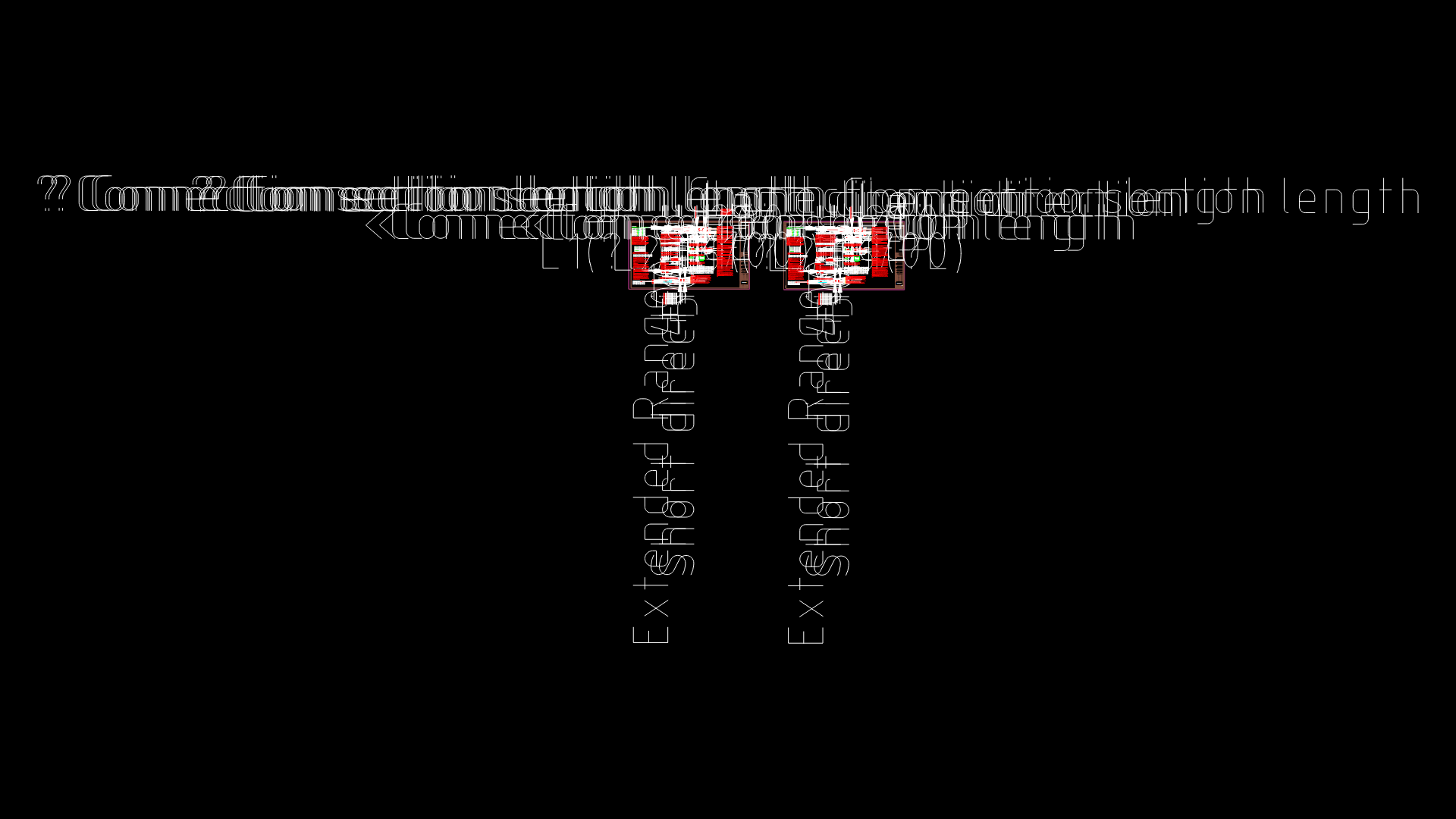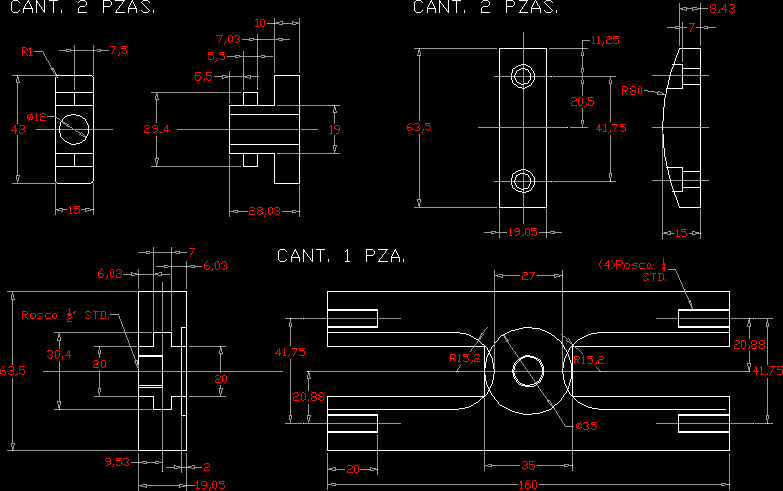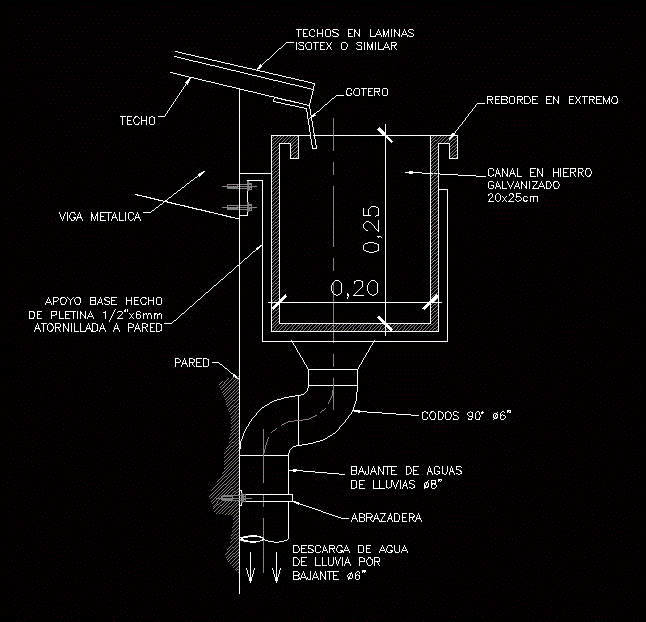Ceiling Detail DWG Detail for AutoCAD
ADVERTISEMENT
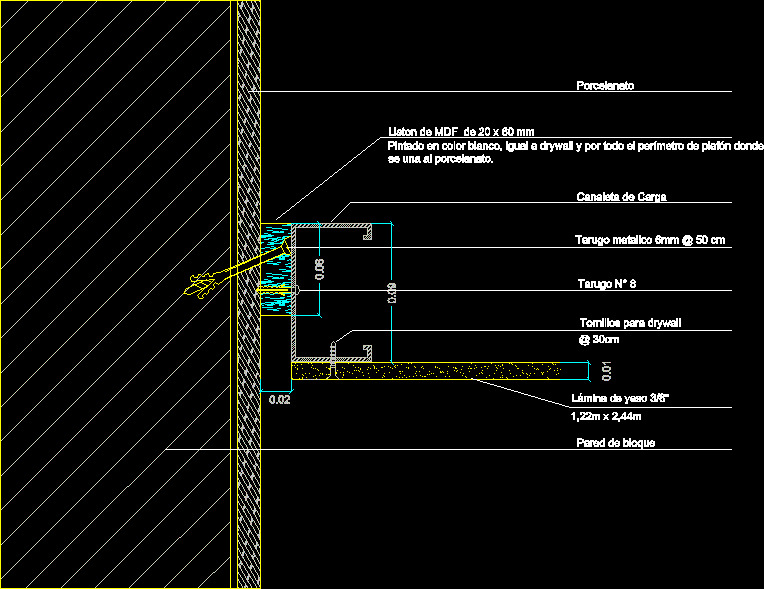
ADVERTISEMENT
Detail invisible ceiling board
Drawing labels, details, and other text information extracted from the CAD file (Translated from Spanish):
load chute, screws for drywall, plasterboard, porcelain, mm mdf lath, block wall, metal plug cm, painted in the same color drywall around the perimeter of ceiling where it joins the porcelain., tarugo
Raw text data extracted from CAD file:
| Language | Spanish |
| Drawing Type | Detail |
| Category | Construction Details & Systems |
| Additional Screenshots |
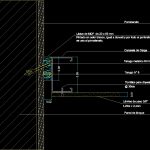 |
| File Type | dwg |
| Materials | |
| Measurement Units | |
| Footprint Area | |
| Building Features | |
| Tags | abgehängten decken, autocad, board, ceiling, DETAIL, DWG, plafonds suspendus, suspenden ceilings |

