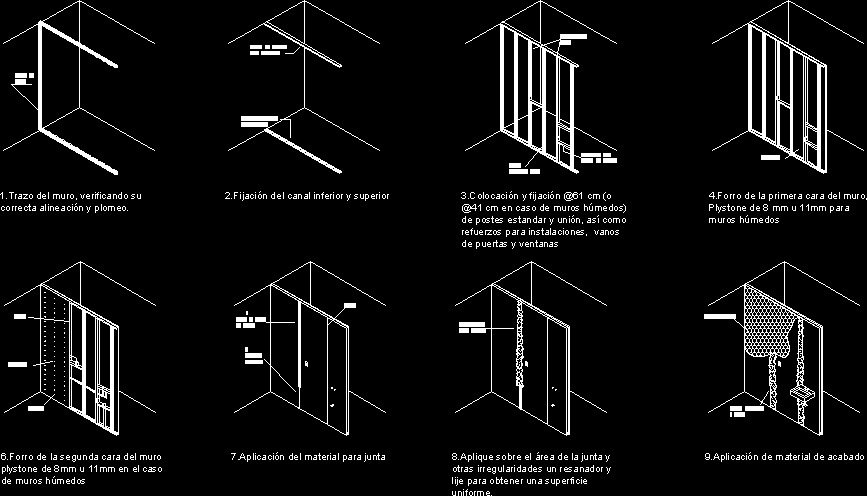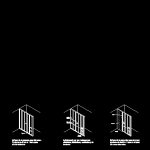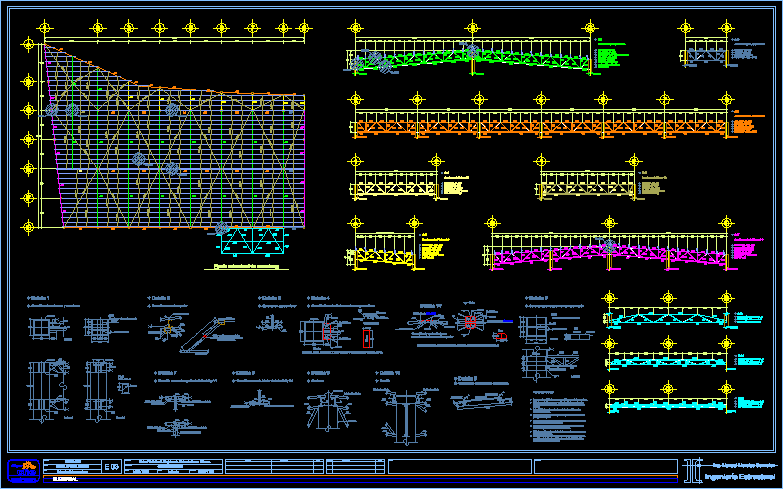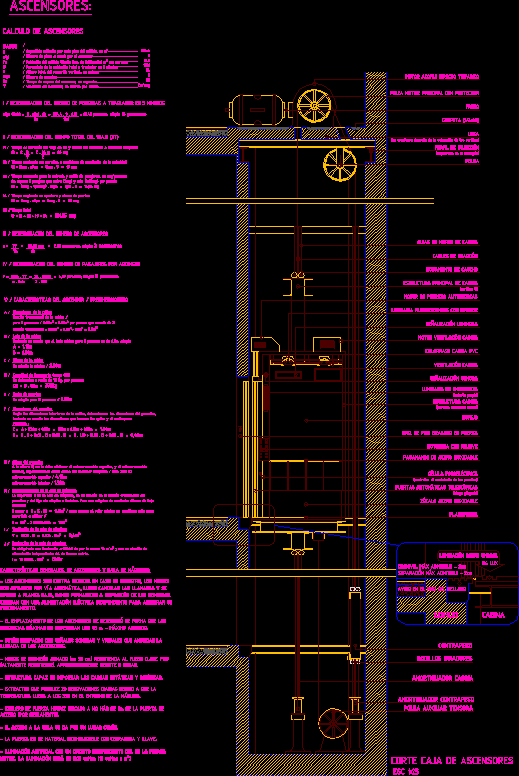Ceiling DWG Detail for AutoCAD

DETAILS CEILING IN BUILDING CONSTRUCTION en la contruccion de edificios
Drawing labels, details, and other text information extracted from the CAD file (Translated from Spanish):
stroke line, upper mooring channel, lower mooring channel, standard post, union pole, reinforcement with mooring channel, plystone, electrical pipe, hydraulic pipe, sanitary pipe, plystone, meeting, screw, meeting, fiberglass mesh, epoxy mortar, covering, seamed joint, of checking its correct alignment plomeo., of the upper lower channel, fixing cm cm in case of standard post walls as well as reinforcements for window door spans, of the first plystone face of mm for wet walls, of the sanitary facilities of telephony., of the second side of the plystone wall in the case of wet walls, of the joint material, composite to resane, on the area of the joint other irregularities a sandpaper grinder to obtain a uniform surface., finishing material, mooring channel horizontal element decking wall finish also used for reinforcements window nozzles windows, standard post used in the final start of the wall as central reinforcement of the boards, post bonding is placed on the horizontal vertical joint between a board its width allows for the placement of screws in the joint between boards
Raw text data extracted from CAD file:
| Language | Spanish |
| Drawing Type | Detail |
| Category | Construction Details & Systems |
| Additional Screenshots |
 |
| File Type | dwg |
| Materials | Glass, Other |
| Measurement Units | |
| Footprint Area | |
| Building Features | Deck / Patio |
| Tags | adobe, autocad, bausystem, building, ceiling, construction, construction system, covintec, de, DETAIL, details, DWG, earth lightened, en, erde beleuchtet, la, losacero, panels, plywood, sperrholz, stahlrahmen, steel framing, système de construction, terre s |








