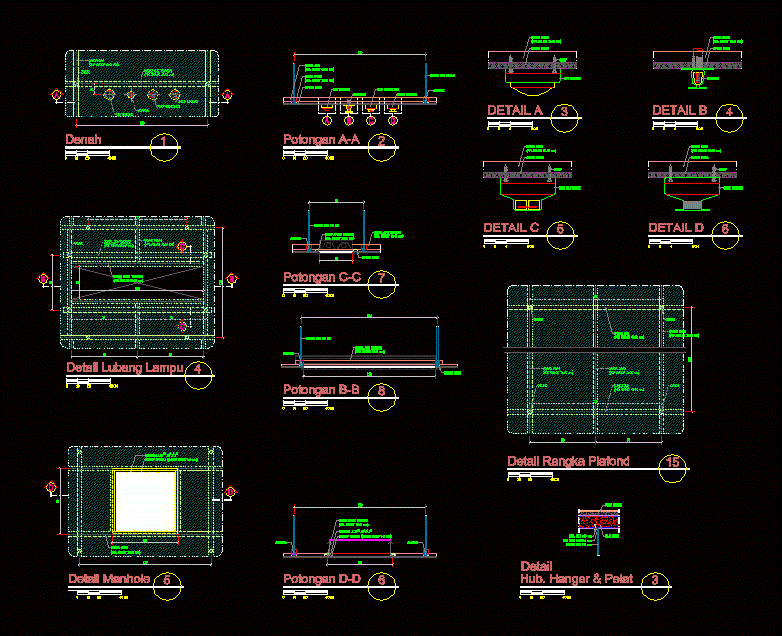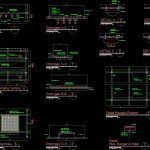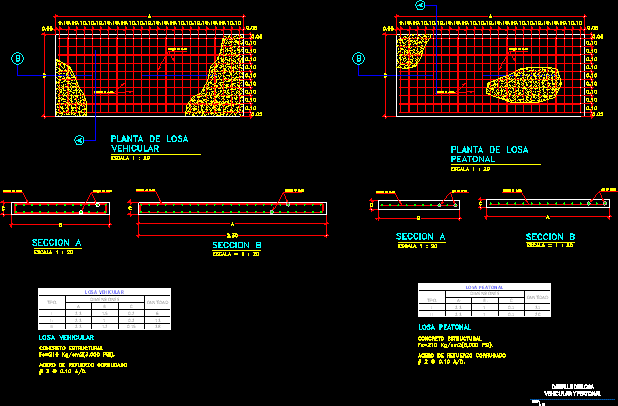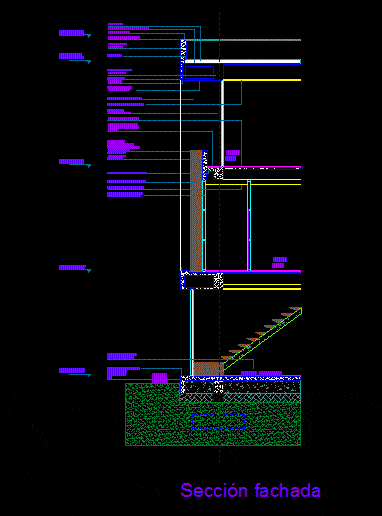Ceiling Frame Detail DWG Detail for AutoCAD

Ceiling Frame Detail with Gypsum Board
Drawing labels, details, and other text information extracted from the CAD file (Translated from Indonesian):
an additional top frame, hollow, hanger, detail of the lamphole, bottom frame, hollow, additional bottom frame, hollow, iron hanger mm, gypsum board, an additional top frame, hollow, gypsum board, additional bottom frame, hollow, iron hanger mm, an additional top frame, hollow, piece, piece, hanger, top frame, hollow, bottom frame, hollow, bottom frame, hollow, bottom frame, hollow, hanger, top frame, hollow, hanger, ceiling frame detail, manhole board cover, aluminum, bottom frame, hollow, manhole board cover, aluminum, additional bottom frame, hollow, piece, manhole details, an additional top frame, hollow, top frame, hollow, hanger, smoke detector, fixed temperature, sprinkler, heat detector, smoke detector, fixed temperature, sprinkler, heat detector, gypsum board, bottom frame, hollow, top frame, hollow, iron hanger mm, floor plan, piece, gypsum board, bottom frame, hollow, couplers, heat detector, gypsum board, bottom frame, hollow, sprinkler, details, details, gypsum board, bottom frame, hollow, gypsum board, bottom frame, hollow, couplers, fixed temperature, smoke detector, details, details, adjuster, dyna bolt mm, iron elbow mm, iron hanger mm, concrete slabs, ceramic floor, hub. hanger plates, details
Raw text data extracted from CAD file:
| Language | N/A |
| Drawing Type | Detail |
| Category | Construction Details & Systems |
| Additional Screenshots |
 |
| File Type | dwg |
| Materials | Aluminum, Concrete |
| Measurement Units | |
| Footprint Area | |
| Building Features | |
| Tags | abgehängten decken, autocad, board, ceiling, DETAIL, DWG, frame, gypsum, plafonds suspendus, suspenden ceilings |








