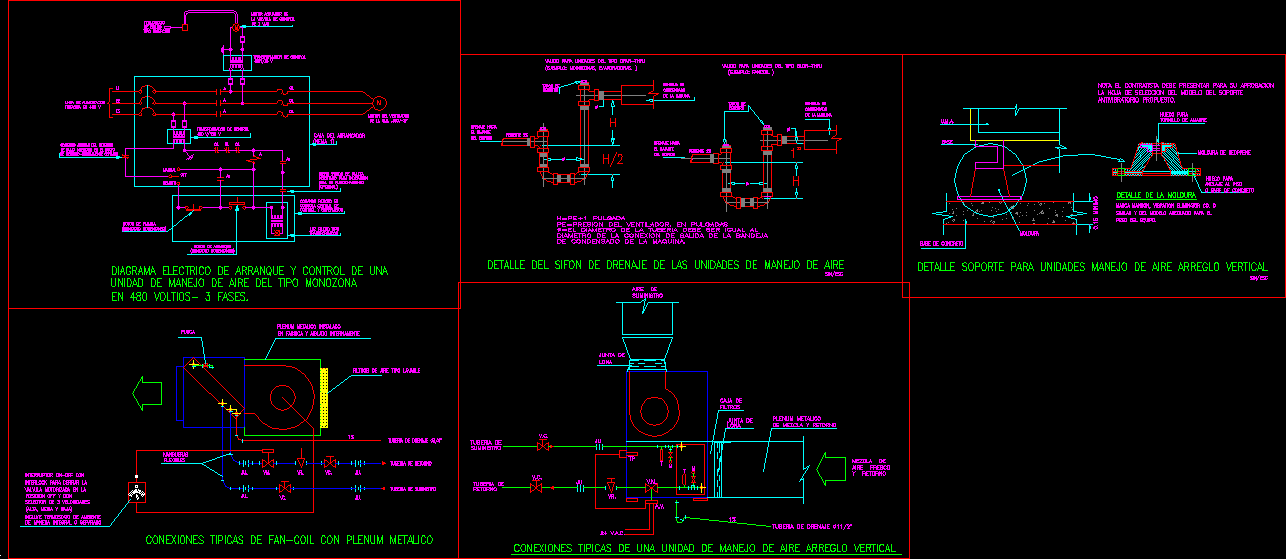Ceiling Isometric DWG Detail for AutoCAD
ADVERTISEMENT

ADVERTISEMENT
Construction detail
Drawing labels, details, and other text information extracted from the CAD file (Translated from Spanish):
glass fiber sheet, wall, ceiling detail, splicer, anchored wire ref. of deck slab, secondary tee, angle, Main tee, glass fiber sheet, ceiling detail, Main tee, angle, secondary tee, anchored wire ref. of deck slab, splicer, wall
Raw text data extracted from CAD file:
| Language | Spanish |
| Drawing Type | Detail |
| Category | Construction Details & Systems |
| Additional Screenshots |
 |
| File Type | dwg |
| Materials | Glass |
| Measurement Units | |
| Footprint Area | |
| Building Features | Deck / Patio |
| Tags | abgehängten decken, autocad, ceiling, construction, DETAIL, DWG, isometric, plafonds suspendus, suspenden ceilings |








