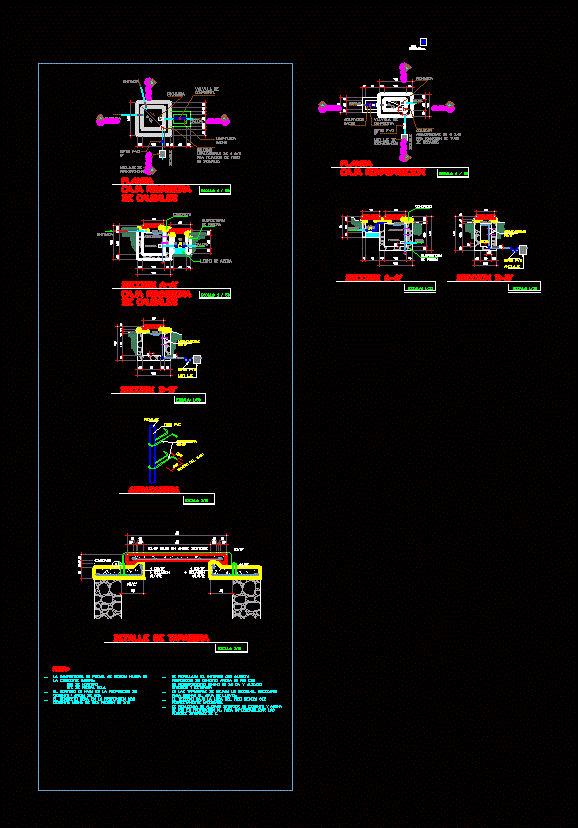Ceiling Light Assembly DWG Block for AutoCAD
ADVERTISEMENT

ADVERTISEMENT
Ceiling light longitudinal and transversal
Drawing labels, details, and other text information extracted from the CAD file (Translated from Spanish):
Plafond mounting details, Longitudinal detail, With rod, Hang adj, treatment, Of joints, Secondary profile, Knauf plate, Cross-sectional detail, Joint treatment, Knauf plate, Elaboration: light alpizar, Secondary profile, Primary profile, for, easel, for, dipstick, Hang on, Adjustable
Raw text data extracted from CAD file:
| Language | Spanish |
| Drawing Type | Block |
| Category | Construction Details & Systems |
| Additional Screenshots |
 |
| File Type | dwg |
| Materials | |
| Measurement Units | |
| Footprint Area | |
| Building Features | |
| Tags | abgehängten decken, ASSEMBLY, autocad, block, ceiling, DWG, light, longitudinal, plafonds suspendus, suspenden ceilings, transversal |








