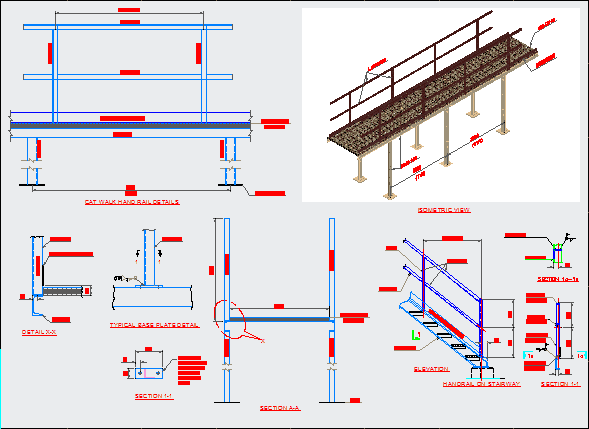Ceiling Plaster For Commercial Center DWG Block for AutoCAD

Ceiling plaster iron pergola for access to commercial center
Drawing labels, details, and other text information extracted from the CAD file (Translated from Portuguese):
projection of pav. superior, circulation, schematic cross, plasterboard mirror, plasterboard mirror, negative in plaster, hole in the plasterboard, circulation, plasterboard mirror, view of the plasterboard mirror, section metal profile, gypsum lining fixed under the metal profile, scale, shoping hall plant, scale, cut bb, projection of pav. superior, plasterboard mirror, plasterboard mirror, negative in plaster, hole in the plasterboard, scale, shoping hall plant, hole in the plasterboard, hole in the plaster lining diameter, mirror of the hole, Perforated metal structure, metal structure passing through the liner, mirror h: on the outside of the metal structure hide, mirror h:, subtitle, blue ………………………. gray stores ………………. ……… white floor ………… lead plaster lining ….. metal structure
Raw text data extracted from CAD file:
| Language | Portuguese |
| Drawing Type | Block |
| Category | Construction Details & Systems |
| Additional Screenshots |
  |
| File Type | dwg |
| Materials | |
| Measurement Units | |
| Footprint Area | |
| Building Features | |
| Tags | abgehängten decken, access, autocad, block, ceiling, center, commercial, DWG, iron, pergola, plafonds suspendus, plaster, suspenden ceilings |








