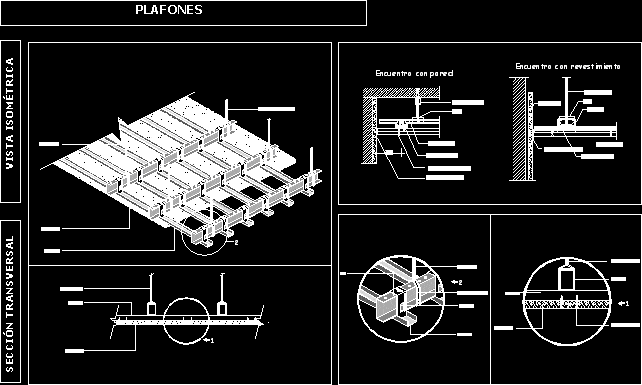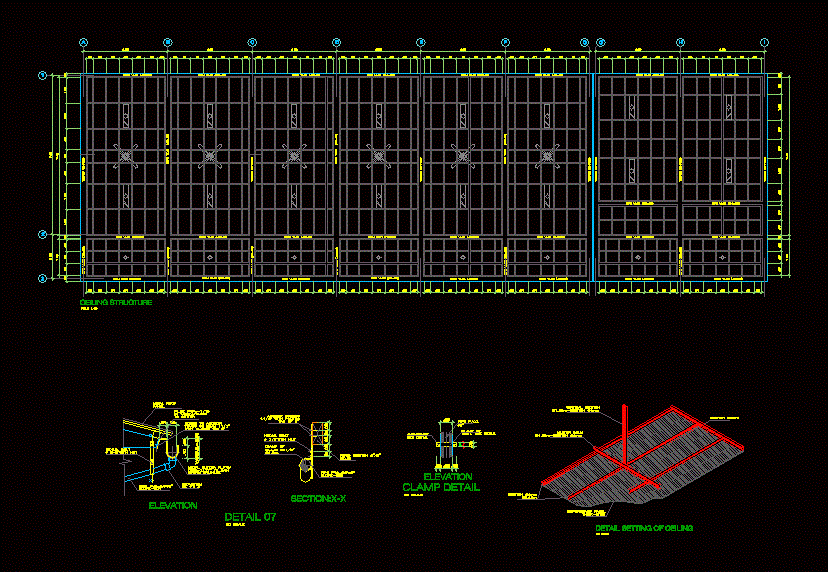Ceilings – Suspended DWG Detail for AutoCAD
ADVERTISEMENT

ADVERTISEMENT
Ceilings – Suspended – Details
Drawing labels, details, and other text information extracted from the CAD file (Translated from Spanish):
self drilling screw, pivot, universal anchorage, dilatation banada, secondary profile, primary profile, coating, threaded rod, pivot, easel, secondary profile, primary profile, dilatation banada, encounter with wall, encounter with coating, element of suspension, clamp, fasteners, glass wool, glass wool, profile, fastening to the ceiling, profile, glass wool, rod mm, false ceiling suspension, channel, rod mm, profile, false ceiling suspension, profile, clamp, isometric view, ceiling lights, cross section
Raw text data extracted from CAD file:
| Language | Spanish |
| Drawing Type | Detail |
| Category | Construction Details & Systems |
| Additional Screenshots |
 |
| File Type | dwg |
| Materials | Glass |
| Measurement Units | |
| Footprint Area | |
| Building Features | |
| Tags | abgehängten decken, autocad, ceiling, ceilings, DETAIL, details, DWG, plafonds suspendus, suspended, suspenden ceilings |








