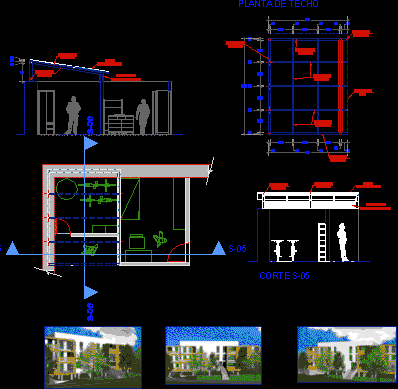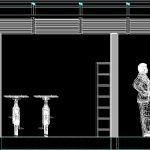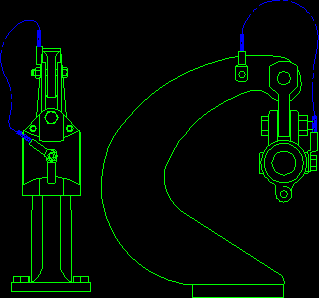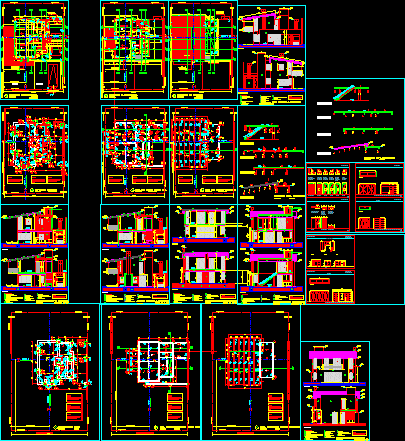Ceilings Tuble 3D DWG Elevation for AutoCAD
ADVERTISEMENT

ADVERTISEMENT
Map of architecture, cuts, elevations, 3D views.
Drawing labels, details, and other text information extracted from the CAD file (Translated from Spanish):
north elevation, east elevation, south elevation, west elevation, square tube, square tube, ceiling projection, cut, polycarbonate roof, shutter in aluminum wood, square tube, square tube, polycarbonate roof, shutter in aluminum wood, roof plant
Raw text data extracted from CAD file:
| Language | Spanish |
| Drawing Type | Elevation |
| Category | Construction Details & Systems |
| Additional Screenshots |
    |
| File Type | dwg |
| Materials | Aluminum, Wood |
| Measurement Units | |
| Footprint Area | |
| Building Features | |
| Tags | architecture, autocad, ceilings, construction details section, cut construction details, cuts, DWG, elevation, elevations, map, views |








