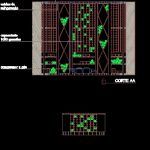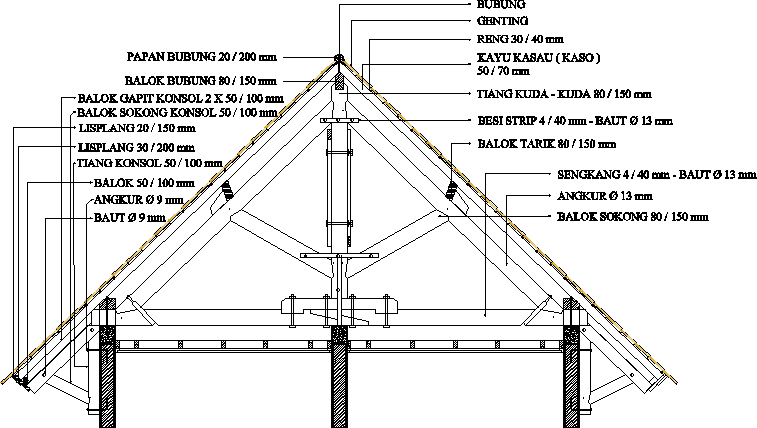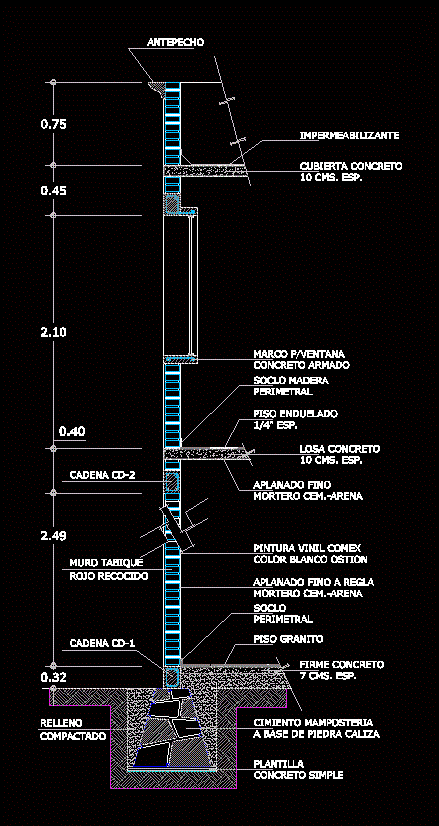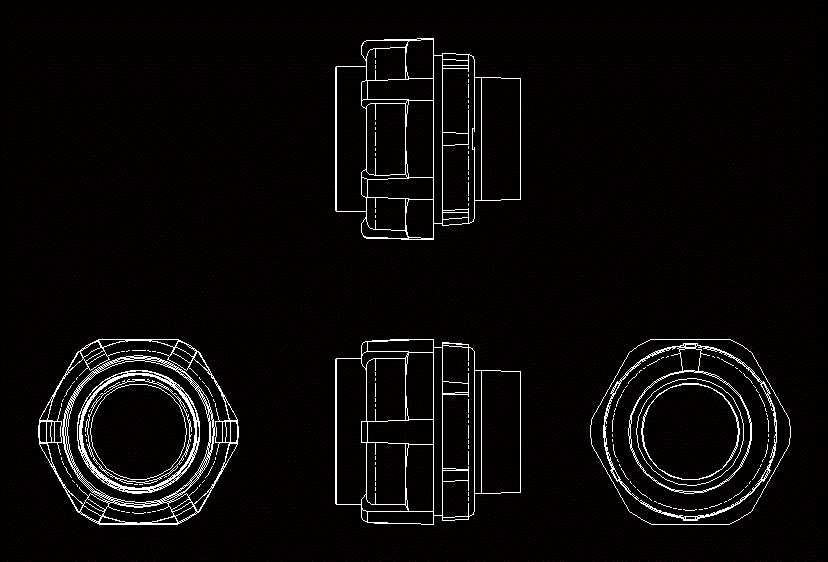Cellar -Project DWG Full Project for AutoCAD
ADVERTISEMENT

ADVERTISEMENT
Wood Cellar -Project – Plants – Sections – Elevations
Drawing labels, details, and other text information extracted from the CAD file (Translated from Portuguese):
interior coating madeira itaúba, gas compressor, capacity bottles, gas compressor, interior coating madeira itaúba, curved glass, gas compressor, interior coating madeira itaúba, curved glass, support columns, interior coating madeira itaúba, capacity bottles, View, curved glass, aluminum angle bracket, View, cut aa, plant, View, cooling outlets, cooling output, chrome handles, support columns, cooling output
Raw text data extracted from CAD file:
| Language | Portuguese |
| Drawing Type | Full Project |
| Category | Construction Details & Systems |
| Additional Screenshots |
 |
| File Type | dwg |
| Materials | Aluminum, Glass, Wood |
| Measurement Units | |
| Footprint Area | |
| Building Features | |
| Tags | autocad, cellar, détails de construction en bois, DWG, elevations, full, holz tür, holzbau details, plants, Project, sections, Wood, wood construction details, wooden door, wooden house |








