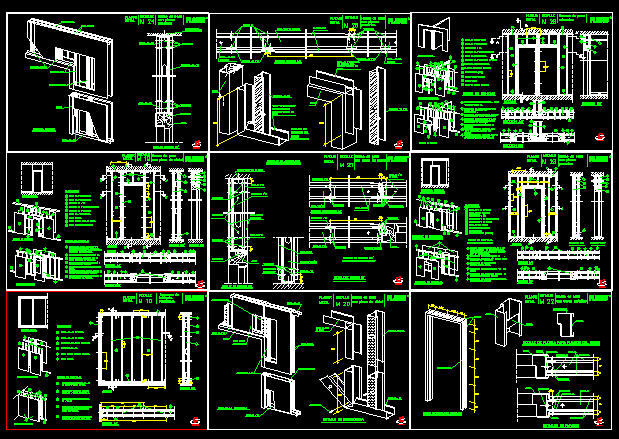Cells Foundation DWG Detail for AutoCAD

Detail Cells Armed Foundation
Drawing labels, details, and other text information extracted from the CAD file (Translated from Spanish):
plotting qualities, use scale, rest, of colors, paper size, plotting, to print in half plain, plotting, the qualities will be reduced in a, paper size, to print on double letter, plot fit, the qualities will be reduced in a, paper size, c.p. tel:, cabbage. guadalupe mexico f., Manuel ponce no. desp., axis, tbcn, tbcs, lob, lobn, lobs, zoc, alb, rest, alb, basement, level, penthouse, section, corresponding plane, of columns in, see refzo steel., dice, contratrabe, battery, axis, typical union detail, n.d.ct., n.d.d., pile booster, steel reinforcement die, concrete, stack section, band, battery, battery, free to, band, battery, battery, free to, dice, dice, its T., vars, armed with die, battery projection, contratrabe, dice, dice, its T., vars, armed with die, battery projection, contratrabe, stack type, battery table, diameter, of pile, cm., depth, of pile, mts., number, of batteries, cm., hoop with turns, battery, lift type of pile, see section, band, from n.d.p., will be cm, the last band, mts. from, of pile, principal, contratrabe, axis, armed with, hoop with turns, existing, existing, free to, battery, band, free to, battery, band, free to, battery, band, alternative, steel profile gr. with a greater weight equal, self-welding bolt type nelson in the first of the profile the start at the end of the, corresponding plane, of columns in, see refzo steel., dice, contratrabe, battery, axis, typical union detail, n.d.ct., n.d.d., pile booster, steel reinforcement die, concrete, stack section, existing, alternative, steel profile gr. with a greater weight equal, self-welding bolt type nelson in the first of the profile the start at the end of the, free to, battery, band, alternative, steel profile gr. with a greater weight equal, self-welding bolt type nelson in the first of the profile the start at the end of the, symbology:, n.t.c., indicates top level of concrete, indicates pile decay level, n.dc.p., indicates level of backlash, n.d.ct., indicates level of die, n.d.d., n.d.p., indicates stack level, n.p.t., indicates level finished floor, on concrete wall, in mezzanine slabs, in contratrabes, slump between cms., the concrete used should have a, observations of the rules, they should consider the, for the cured placement of, position of the reinforcing steel., place saddles to guarantee good, the concrete will be class with weight, material specifications, architectural plans., the elevations should be verified in, the dimensions govern over the drawing., levels in meters., dimensions in except as indicated., the contractor must verify that all, levels correspond to the plans, Architectural, superior volumetric, state with modulus of elasticity, f’c with the following, compression resistors f’c, high resistance, reinforcing steel, foundation slabs.
Raw text data extracted from CAD file:
| Language | Spanish |
| Drawing Type | Detail |
| Category | Construction Details & Systems |
| Additional Screenshots |
 |
| File Type | dwg |
| Materials | Concrete, Steel |
| Measurement Units | |
| Footprint Area | |
| Building Features | |
| Tags | armed, autocad, base, cells, DETAIL, DWG, FOUNDATION, foundations, fundament |








