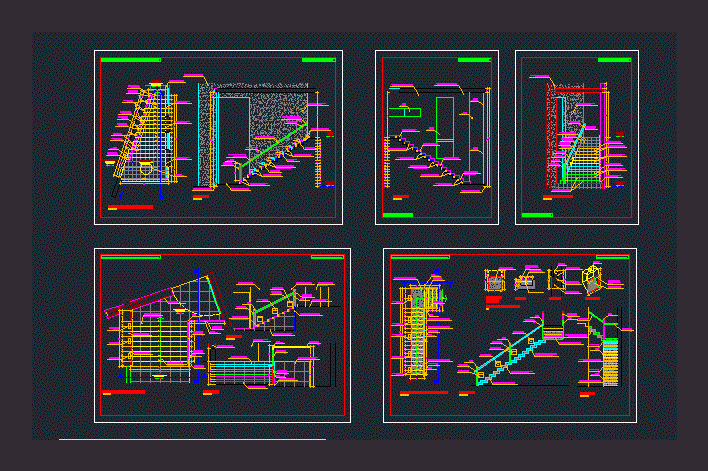Cementery – Project DWG Full Project for AutoCAD

Cementery – Project – Plants – Sections – Elevations –
Drawing labels, details, and other text information extracted from the CAD file (Translated from Spanish):
draft:, poroy ecological cemetery, main elevation, esc, cover plant, esc, roof of the cover, esc, cover elevation, npt., adobe wall, water source, metal framework, Dome, Metal door, adobe wall, Dome, water source, ceramic veneer, secondary income, Main income, esc, cut to ‘, esc, metal framework, adult soil graves, npt., public attention, wait, kitchenette, ss.hh. males, ss.hh. women, Deposit, chapel, parking lot, Main income, graves on earth children under the age of, adult soil graves, graves on earth children of years, adult soil graves, graves on earth children of years, greenhouse, vehicular income, parking buses, parking vehicles, altar, adult soil graves, npt., draft:, scale:, poroy ecological cemetery, poles, chapel, npt., rock, npt., expansion area, to be, npt., pergolas, railroad track, guardian, guardian, existing infrastructure, via cusco abancay km., via road, secondary income
Raw text data extracted from CAD file:
| Language | Spanish |
| Drawing Type | Full Project |
| Category | Misc Plans & Projects |
| Additional Screenshots |
 |
| File Type | dwg |
| Materials | |
| Measurement Units | |
| Footprint Area | |
| Building Features | Parking, Garden / Park |
| Tags | assorted, autocad, DWG, elevations, full, plants, Project, sections |








