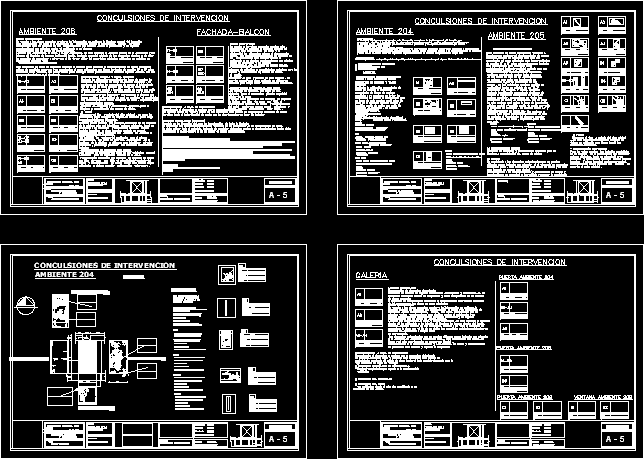Cemetery 3D DWG Model for AutoCAD
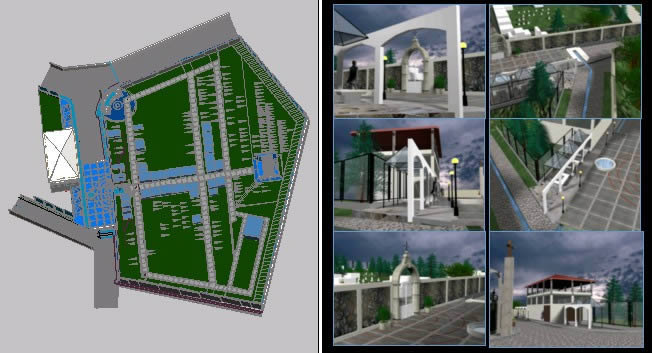
3d Cemetery
Drawing labels, details, and other text information extracted from the CAD file (Translated from Spanish):
sheet, copyright:, sheet title, description, date, mark, project no:, cad dwg file:, drawn by:, chk’d by:, owner, consultants, room, room, room, room, area destined for the construction of new niches., platforms with scattered tombs that should be ordered identified for a better order., proposed tomb block, common grave, general.chip, general.chip, doors windows., doors, general.sectione, doors, doors, doors, n.p.t., area destined for the construction of new niches., platforms with scattered tombs that should be ordered identified for a better order., Main income, hall for revaluation of customs, shadow areas, paved arborized passage, general storehouse, Chapel for religious celebrations, sales module., to be, shaped slope to define passage., proposed tomb block, common grave
Raw text data extracted from CAD file:
| Language | Spanish |
| Drawing Type | Model |
| Category | Misc Plans & Projects |
| Additional Screenshots |
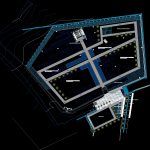  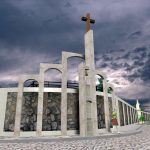 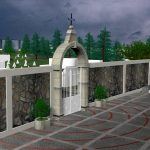 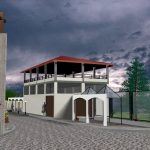    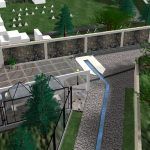 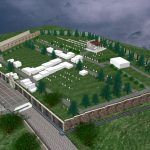 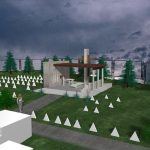 |
| File Type | dwg |
| Materials | |
| Measurement Units | |
| Footprint Area | |
| Building Features | |
| Tags | assorted, autocad, cemetery, DWG, model |



