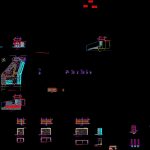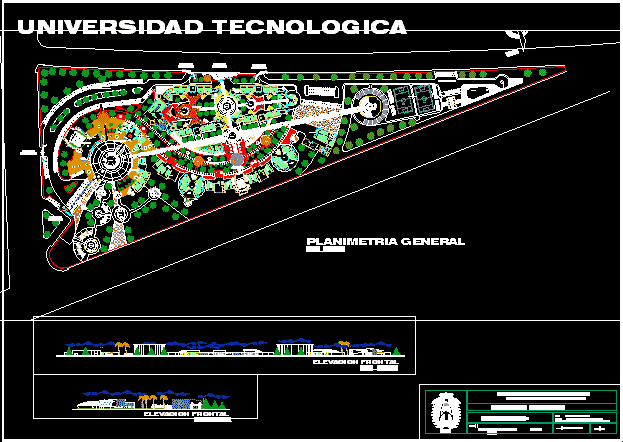Cemetery DWG Block for AutoCAD

DRAFT CEMETERY
Drawing labels, details, and other text information extracted from the CAD file (Translated from Spanish):
architecture – structures, oh, sayan, indicated, lima, huaura, plane :, sheet no :, region, province, dist, rite, locality, topography :, drawing :, location, project manager :, responsible for area :, mayor :, code :, scale :, date :, project :, existing, victor esteban aquino, distribution of spaces, architecture, details, structures, var., ceiling projection, lateral elevation, cut aa, total number of niches, height of niche, length, number of levels, niche area, niche width, pavilion data, floor plan, roof plan, niche view, front elevation, concrete cornice gray color, tarred and painted, column, brick wall, floor of cement, flooring, reinforced, solid of compacted, length joints, natural terrain, affirmed, concrete floor, l min., detail of stirrup hooks, detail: floor nail, detail columns – brick wall, detail lid niche, anchors, filling of affirmed copactado, cut aa, filling of affirmed, detail of reinforced plate, section cc, column detail, overlaps shall be made according to the dimensions indicated., all vertical reinforcement shall anchor in the foundation, the side walls shall be tarred, the niches shall be tarred at their main elevation with a, technical specifications, concrete cyclopean, foundation soil strength for foundations, foundation plate, reinforced concrete: columns and beams, plates, slab, foundation, plates and slabs, niches caps, circulation path, metal sliding door, door wooden sliding, entrance, color ceramic finish, tarred surface, frosted wall, painted wall, color ceramic, handcrafted painting, ceramic color includes sides, installed door frame, glazed wood door, wood carving bas-relief, floor slab of stone, table of holy office, floor of stone laja, sardinel of impermeable concrete, frosty, distribution in plant, grille according to detail, lid of iron m etalica, compacted soil, det. foundation, grate detail, floor, own material, filling material, field soil, cut a – a, cut b – b, cut c – c, cut d – d, cut e – e, cut f – f, floor black ocher color, white terrazzo finish, terrazzo color, white, table, x – x cut
Raw text data extracted from CAD file:
| Language | Spanish |
| Drawing Type | Block |
| Category | Religious Buildings & Temples |
| Additional Screenshots |
 |
| File Type | dwg |
| Materials | Concrete, Wood, Other |
| Measurement Units | Metric |
| Footprint Area | |
| Building Features | |
| Tags | architecture, autocad, block, cathedral, cemetery, Chapel, church, draft, DWG, église, igreja, kathedrale, kirche, la cathédrale, mosque, structures, temple |







