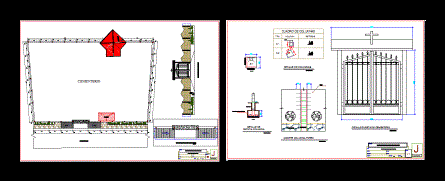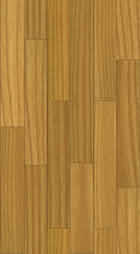Cemetery DWG Detail for AutoCAD
ADVERTISEMENT

ADVERTISEMENT
CONTENT IS NEXT PLANE ARCHITECTURE OF A GENERAL CEMETERY WITH RESPECTIVE DETAIL.
Drawing labels, details, and other text information extracted from the CAD file (Translated from Spanish):
draft:, flat:, sheet:, structure details, cemetery wall, scale:, drawing:, region:, district:, Province:, place:, jab, mayor:, June, chapel, chapel, highway, cemetery, main elevation, cemetery, cyclopean, rto., column box, kind, column, stirrups, rto., scale, Mooring, foundation, column, plant, cut, foundation, flooring, detail of, scale, detail of columns, scale, cemetery door detail, cemetery entry detail, esc, ss.hh, draft:, flat:, sheet:, general architecture, cemetery wall, scale:, drawing:, region:, district:, Province:, place:, jab, mayor:, June
Raw text data extracted from CAD file:
| Language | Spanish |
| Drawing Type | Detail |
| Category | Misc Plans & Projects |
| Additional Screenshots |
 |
| File Type | dwg |
| Materials | |
| Measurement Units | |
| Footprint Area | |
| Building Features | |
| Tags | architecture, assorted, autocad, cemetery, content, DETAIL, DWG, general, plane, respective |







